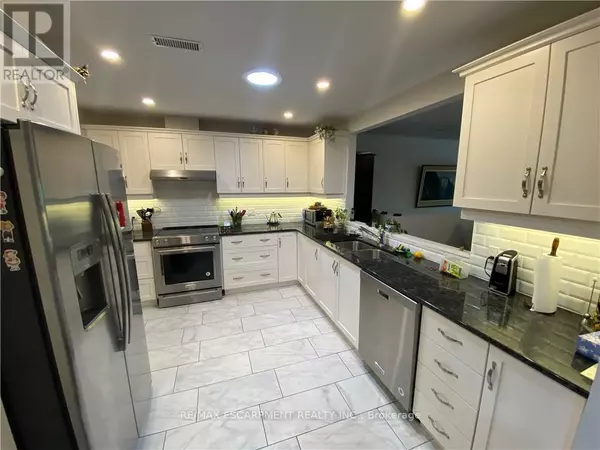37 BISHOP TONNOS WAY Hamilton (kennedy), ON L9B1T8

UPDATED:
Key Details
Property Type Single Family Home, Townhouse
Sub Type Townhouse
Listing Status Active
Purchase Type For Sale
Square Footage 1,200 sqft
Price per Sqft $747
Subdivision Kennedy
MLS® Listing ID X12476167
Style Bungalow
Bedrooms 2
Half Baths 1
Condo Fees $1,348/mo
Property Sub-Type Townhouse
Source Toronto Regional Real Estate Board
Property Description
Location
Province ON
Rooms
Kitchen 1.0
Extra Room 1 Lower level 3.84 m X 6.5 m Recreational, Games room
Extra Room 2 Lower level 4.32 m X 3.68 m Bedroom
Extra Room 3 Lower level 2.79 m X 2.03 m Bathroom
Extra Room 4 Main level 4.24 m X 3.68 m Primary Bedroom
Extra Room 5 Main level 2.84 m X 1.65 m Bathroom
Extra Room 6 Main level 3.86 m X 6.12 m Living room
Interior
Heating Forced air
Cooling Central air conditioning
Exterior
Parking Features Yes
Community Features Pets Allowed With Restrictions
View Y/N No
Total Parking Spaces 2
Private Pool No
Building
Story 1
Architectural Style Bungalow
Others
Ownership Condominium/Strata
GET MORE INFORMATION





