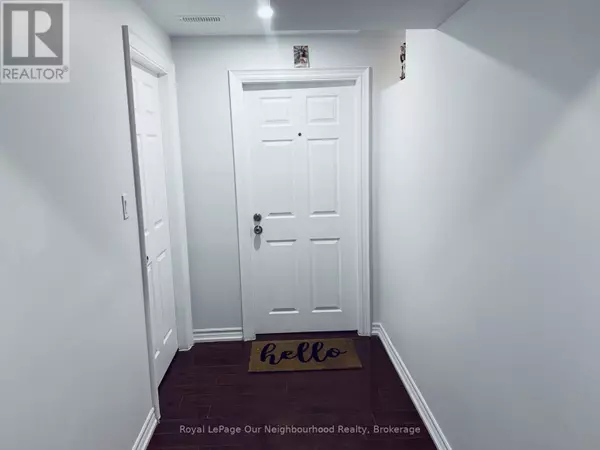See all 17 photos
$1,750
2 Beds
1 Bath
700 SqFt
New
18 Dillon DR #Basement Brampton (credit Valley), ON L6X0E4
REQUEST A TOUR If you would like to see this home without being there in person, select the "Virtual Tour" option and your agent will contact you to discuss available opportunities.
In-PersonVirtual Tour

UPDATED:
Key Details
Property Type Single Family Home
Sub Type Freehold
Listing Status Active
Purchase Type For Rent
Square Footage 700 sqft
Subdivision Credit Valley
MLS® Listing ID W12475961
Style Bungalow
Bedrooms 2
Property Sub-Type Freehold
Source Central Lakes Association of REALTORS®
Property Description
This spacious two-bedroom, one-bathroom basement apartment in Brampton offers approximately 1,000 square feet of comfortable living space. The unit features a bright and open layout with large egress windows that allow plenty of natural light to fill the rooms. It includes a spacious living area, in-unit laundry for added convenience, and one driveway parking spot included in the rent. An additional parking space is available if needed.The apartment is located in an excellent area near Williams Parkway and Mississauga Road, providing easy access to Highways 410, 407, and 401. It is conveniently close to Sheridan College, Walmart, No Frills, shopping malls, gyms, restaurants, parks, and walking trails.The rent is $1,750 per month plus 30% of utilities. The landlord is seeking a long-term tenant to sign a one-year lease. (id:24570)
Location
Province ON
Rooms
Kitchen 1.0
Extra Room 1 Lower level 10 m X 10 m Living room
Extra Room 2 Lower level 10 m X 10 m Kitchen
Extra Room 3 Lower level 10 m X 10 m Bedroom
Extra Room 4 Lower level 10 m X 10 m Bedroom 2
Interior
Heating Forced air
Cooling Central air conditioning
Exterior
Parking Features Yes
View Y/N No
Total Parking Spaces 1
Private Pool No
Building
Story 1
Sewer Sanitary sewer
Architectural Style Bungalow
Others
Ownership Freehold
Acceptable Financing Monthly
Listing Terms Monthly
GET MORE INFORMATION





