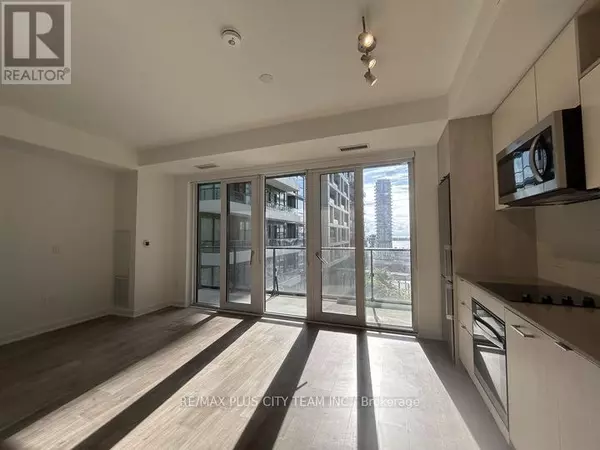135 Lower Sherbourne ST #1436 Toronto (waterfront Communities), ON M5A1Y4

UPDATED:
Key Details
Property Type Other Types
Sub Type Condo
Listing Status Active
Purchase Type For Rent
Square Footage 700 sqft
Subdivision Waterfront Communities C8
MLS® Listing ID C12476309
Bedrooms 3
Property Sub-Type Condo
Source Toronto Regional Real Estate Board
Property Description
Location
Province ON
Rooms
Kitchen 1.0
Extra Room 1 Flat 3.05 m X 2.74 m Living room
Extra Room 2 Flat 3.38 m X 2.34 m Dining room
Extra Room 3 Flat 3.38 m X 2.34 m Kitchen
Extra Room 4 Flat 2.77 m X 2.95 m Primary Bedroom
Extra Room 5 Flat 2.62 m X 2.95 m Bedroom 2
Extra Room 6 Main level 2.21 m X 2.74 m Bedroom 3
Interior
Heating Forced air
Cooling Central air conditioning
Flooring Laminate
Exterior
Parking Features Yes
Community Features Pets Allowed With Restrictions
View Y/N No
Private Pool Yes
Others
Ownership Condominium/Strata
Acceptable Financing Monthly
Listing Terms Monthly
GET MORE INFORMATION





