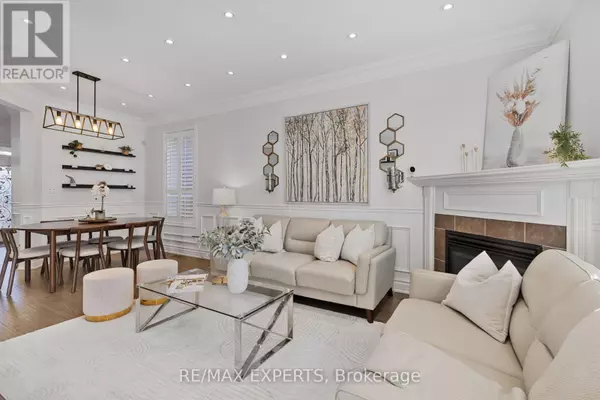4643 HARBOTTLE ROAD Burlington (alton), ON L7M0E2

Open House
Sat Oct 25, 2:00pm - 4:00pm
Sun Oct 26, 2:00pm - 4:00pm
UPDATED:
Key Details
Property Type Single Family Home
Sub Type Freehold
Listing Status Active
Purchase Type For Sale
Square Footage 2,000 sqft
Price per Sqft $712
Subdivision Alton
MLS® Listing ID W12475247
Bedrooms 4
Half Baths 1
Property Sub-Type Freehold
Source Toronto Regional Real Estate Board
Property Description
Location
Province ON
Rooms
Kitchen 1.0
Extra Room 1 Second level 9.2 m X 10 m Bedroom 4
Extra Room 2 Second level 8.1 m X 6.8 m Bathroom
Extra Room 3 Second level 9.8 m X 10.4 m Bedroom 2
Extra Room 4 Second level 9.8 m X 9.1 m Bathroom
Extra Room 5 Second level 17.6 m X 19.3 m Primary Bedroom
Extra Room 6 Second level 9.8 m X 10.2 m Bedroom 3
Interior
Heating Forced air
Cooling Central air conditioning
Flooring Hardwood, Tile, Porcelain Tile
Fireplaces Number 2
Exterior
Parking Features Yes
View Y/N No
Total Parking Spaces 4
Private Pool No
Building
Story 2
Sewer Sanitary sewer
Others
Ownership Freehold
GET MORE INFORMATION





