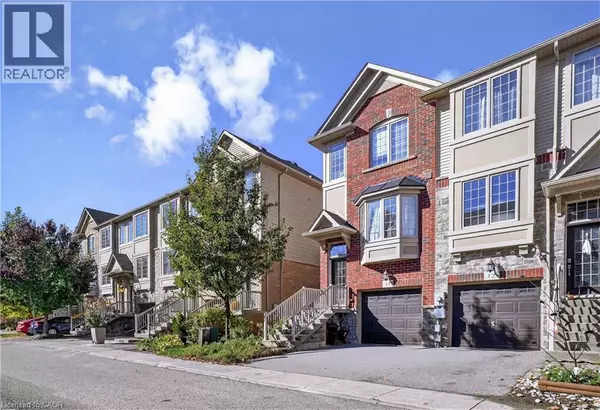342 MILL ST #11 Kitchener, ON N2M0A5

UPDATED:
Key Details
Property Type Townhouse
Sub Type Townhouse
Listing Status Active
Purchase Type For Sale
Square Footage 1,445 sqft
Price per Sqft $440
Subdivision 311 - Downtown/Rockway/S. Ward
MLS® Listing ID 40780360
Style 3 Level
Bedrooms 2
Half Baths 1
Condo Fees $107/mo
Year Built 2013
Lot Size 1,350 Sqft
Acres 0.031
Property Sub-Type Townhouse
Source Cornerstone Association of REALTORS®
Property Description
Location
Province ON
Rooms
Kitchen 1.0
Extra Room 1 Second level 14'1'' x 11'9'' Primary Bedroom
Extra Room 2 Second level 11'9'' x 9'6'' Bedroom
Extra Room 3 Second level 6'10'' x 8'7'' 4pc Bathroom
Extra Room 4 Second level 7'0'' x 8'5'' 4pc Bathroom
Extra Room 5 Basement 14'1'' x 15'1'' Den
Extra Room 6 Basement 5'7'' x 5'3'' 2pc Bathroom
Interior
Heating Forced air,
Cooling Central air conditioning
Exterior
Parking Features Yes
Community Features Quiet Area
View Y/N Yes
View View of water
Total Parking Spaces 2
Private Pool No
Building
Story 3
Sewer Municipal sewage system
Architectural Style 3 Level
Others
Ownership Freehold
Virtual Tour https://youriguide.com/11_342_mill_st_kitchener_on/
GET MORE INFORMATION





