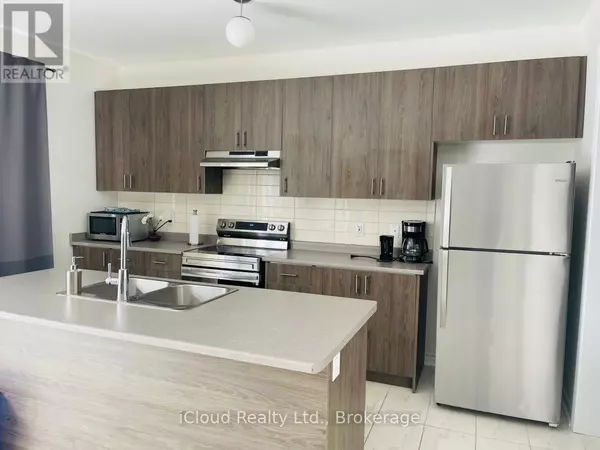3 BEATRICE DRIVE Wasaga Beach, ON L9Z0L3

UPDATED:
Key Details
Property Type Single Family Home
Sub Type Freehold
Listing Status Active
Purchase Type For Sale
Square Footage 2,000 sqft
Price per Sqft $445
Subdivision Wasaga Beach
MLS® Listing ID S12472736
Bedrooms 4
Half Baths 1
Property Sub-Type Freehold
Source Toronto Regional Real Estate Board
Property Description
Location
Province ON
Rooms
Kitchen 1.0
Extra Room 1 Second level 3.42 m X 2.74 m Bedroom 4
Extra Room 2 Second level 5.79 m X 3.35 m Primary Bedroom
Extra Room 3 Second level 4.19 m X 3.5 m Bedroom 2
Extra Room 4 Second level 3.27 m X 2.89 m Bedroom 3
Extra Room 5 Main level Measurements not available Foyer
Extra Room 6 Main level 3.35 m X 3.2 m Dining room
Interior
Heating Forced air
Cooling Central air conditioning
Flooring Ceramic, Carpeted, Hardwood
Exterior
Parking Features Yes
View Y/N No
Total Parking Spaces 4
Private Pool No
Building
Story 2
Sewer Sanitary sewer
Others
Ownership Freehold
GET MORE INFORMATION





