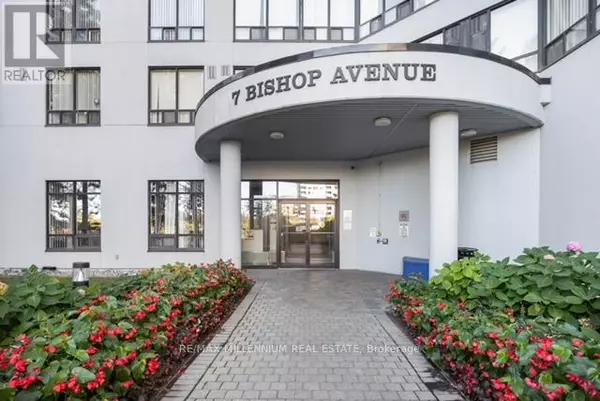7 Bishop AVE #312 Toronto (newtonbrook East), ON M2M4J4

UPDATED:
Key Details
Property Type Other Types
Sub Type Condo
Listing Status Active
Purchase Type For Sale
Square Footage 500 sqft
Price per Sqft $879
Subdivision Newtonbrook East
MLS® Listing ID C12472717
Bedrooms 1
Condo Fees $547/mo
Property Sub-Type Condo
Source Toronto Regional Real Estate Board
Property Description
Location
Province ON
Rooms
Kitchen 1.0
Extra Room 1 Main level 3.05 m X 3.05 m Living room
Extra Room 2 Main level 3.05 m X 3.05 m Dining room
Extra Room 3 Main level 2.54 m X 1.96 m Kitchen
Extra Room 4 Main level 4.65 m X 2.67 m Primary Bedroom
Extra Room 5 Main level 3.86 m X 1.17 m Foyer
Extra Room 6 Main level 1.42 m X 2.44 m Bathroom
Interior
Heating Forced air
Cooling Central air conditioning
Exterior
Parking Features Yes
Community Features Pets Allowed With Restrictions
View Y/N No
Total Parking Spaces 1
Private Pool Yes
Others
Ownership Condominium/Strata
Virtual Tour https://tours.snaphouss.com/7bishopavenueunit312northyorkon?b=0
GET MORE INFORMATION





