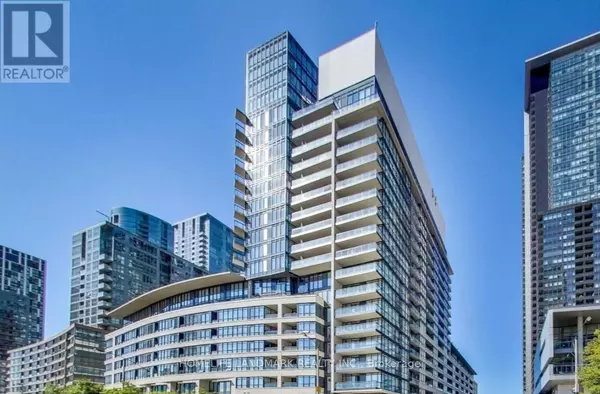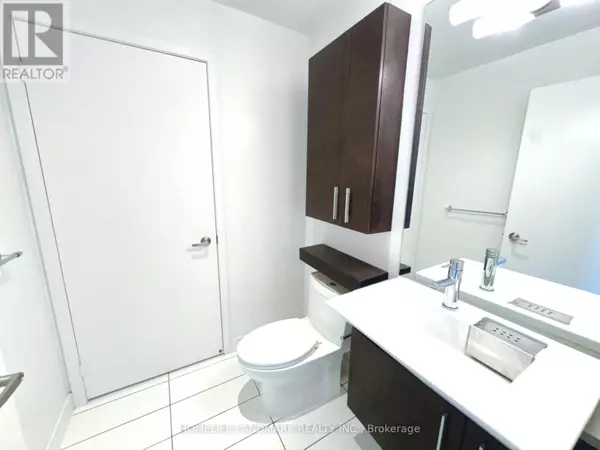8 Telegram Mews #833 Toronto (waterfront Communities), ON M5V3Z5

UPDATED:
Key Details
Property Type Other Types
Sub Type Condo
Listing Status Active
Purchase Type For Sale
Square Footage 1,400 sqft
Price per Sqft $878
Subdivision Waterfront Communities C1
MLS® Listing ID C12471432
Bedrooms 3
Half Baths 1
Condo Fees $1,244/mo
Property Sub-Type Condo
Source Toronto Regional Real Estate Board
Property Description
Location
Province ON
Rooms
Kitchen 1.0
Extra Room 1 Second level 3.99 m X 3.78 m Primary Bedroom
Extra Room 2 Second level 2.96 m X 2.74 m Bedroom 2
Extra Room 3 Main level 4.02 m X 3.39 m Living room
Extra Room 4 Main level 2.5 m X 2.47 m Dining room
Extra Room 5 Main level 2.68 m X 1.68 m Kitchen
Extra Room 6 Main level Measurements not available Study
Interior
Heating Forced air
Cooling Central air conditioning
Flooring Vinyl, Carpeted
Exterior
Parking Features Yes
Community Features Pets Allowed With Restrictions, Community Centre
View Y/N Yes
View Lake view
Total Parking Spaces 2
Private Pool No
Building
Story 2
Others
Ownership Condominium/Strata
GET MORE INFORMATION





