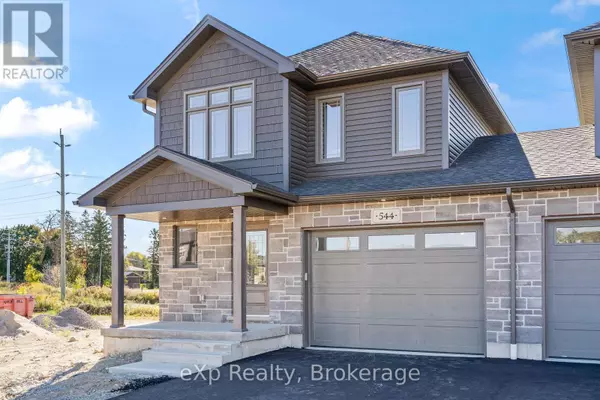544 NEWFOUNDLAND STREET Wellington North (mount Forest), ON N0G2L2

UPDATED:
Key Details
Property Type Single Family Home
Sub Type Freehold
Listing Status Active
Purchase Type For Sale
Square Footage 1,500 sqft
Price per Sqft $480
Subdivision Mount Forest
MLS® Listing ID X12471455
Bedrooms 3
Half Baths 1
Property Sub-Type Freehold
Source OnePoint Association of REALTORS®
Property Description
Location
Province ON
Rooms
Kitchen 1.0
Extra Room 1 Second level 1.82 m X 2.25 m Laundry room
Extra Room 2 Second level 4.75 m X 3.65 m Primary Bedroom
Extra Room 3 Second level 3.07 m X 5.05 m Bedroom 2
Extra Room 4 Second level 3.1 m X 4.63 m Bedroom 3
Extra Room 5 Basement 4.11 m X 6.09 m Recreational, Games room
Extra Room 6 Main level 2.8 m X 3.62 m Kitchen
Interior
Heating Forced air
Cooling Central air conditioning, Air exchanger
Fireplaces Number 1
Exterior
Parking Features Yes
Community Features Community Centre
View Y/N No
Total Parking Spaces 4
Private Pool No
Building
Lot Description Landscaped
Story 2
Sewer Sanitary sewer
Others
Ownership Freehold
GET MORE INFORMATION





