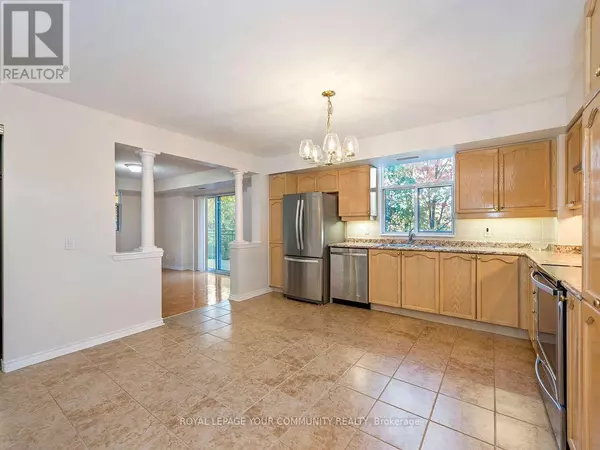2506 Rutherford RD #202 Vaughan (maple), ON L4K5N4

UPDATED:
Key Details
Property Type Other Types
Sub Type Condo
Listing Status Active
Purchase Type For Sale
Square Footage 1,000 sqft
Price per Sqft $749
Subdivision Maple
MLS® Listing ID N12469756
Bedrooms 2
Condo Fees $815/mo
Property Sub-Type Condo
Source Toronto Regional Real Estate Board
Property Description
Location
Province ON
Rooms
Kitchen 1.0
Extra Room 1 Main level 4.69 m X 3.77 m Living room
Extra Room 2 Main level 4.4 m X 4.78 m Kitchen
Extra Room 3 Main level 5.2 m X 3.37 m Primary Bedroom
Extra Room 4 Main level 4.69 m X 2.54 m Bedroom 2
Interior
Heating Forced air
Cooling Central air conditioning
Flooring Parquet, Ceramic
Exterior
Parking Features Yes
Community Features Pets Allowed With Restrictions, Community Centre
View Y/N No
Total Parking Spaces 1
Private Pool No
Others
Ownership Condominium/Strata
Virtual Tour https://tourwizard.net/cp/31225317/
GET MORE INFORMATION





