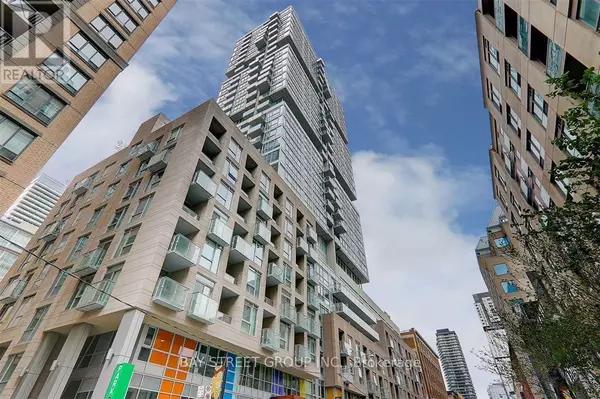See all 31 photos
$2,200
1 Bed
1 Bath
500 SqFt
Active
199 Richmond ST West #203 Toronto (waterfront Communities), ON M5V0H4
REQUEST A TOUR If you would like to see this home without being there in person, select the "Virtual Tour" option and your agent will contact you to discuss available opportunities.
In-PersonVirtual Tour

UPDATED:
Key Details
Property Type Other Types
Sub Type Condo
Listing Status Active
Purchase Type For Rent
Square Footage 500 sqft
Subdivision Waterfront Communities C1
MLS® Listing ID C12468661
Bedrooms 1
Property Sub-Type Condo
Source Toronto Regional Real Estate Board
Property Description
Located in a vibrant neighbourhood in Downtown Toronto, this unit has every convenience to all local amenities and the life of the city ! Entertainment District, UofT campus, hospitals, Financial District are within short walks! Osgoode Ttc Station at doorsteps provides easy access to the eclectic Queen/King West neighbourhood, which is filled with vibrant shops, restaurants, and art galleries that define the cultural landscape. This is a freshly renovated, professionally cleaned One bedroom home with wide plank flooring; new paint, kitchen stone countertop, matching stone backsplash, stainless steel sink, faucet; bathroom lighting fixtures & a stylish mirror with LED adjustable backlight. The integrated kitchen is equipped with 'Miele' built-in appliances, under-cabinet lighting and ample cabinetry spaces that work well with other living areas. This unit features 9 feet smooth ceiling, wall-to-wall windows that brings natural light into the living, dining area making it a private workspace and a comfortable rest area. Primary bedroom is well sized with two built-in closets and easily accommodates a queen size bed, with extra seating area. A spacious 4 pieces bathroom with soaker tub, a separate laundry room complete this efficient smart home! Exclusive to Residents amenities include: 24 hour concierge, fitness and weight areas, yoga studio, sauna/steam room, billiard room, media, lounge and party rooms; private rooftop outdoor terrace with BBQ areas, jacuzzis tub (id:24570)
Location
Province ON
Rooms
Kitchen 1.0
Extra Room 1 Flat 4.73 m X 3.28 m Living room
Extra Room 2 Flat 4.73 m X 3.28 m Dining room
Extra Room 3 Flat 3.51 m X 1.22 m Kitchen
Extra Room 4 Flat 3.01 m X 2.82 m Primary Bedroom
Interior
Heating Forced air
Cooling Central air conditioning
Flooring Vinyl
Exterior
Parking Features No
Community Features Pets not Allowed
View Y/N No
Private Pool No
Others
Ownership Condominium/Strata
Acceptable Financing Monthly
Listing Terms Monthly
GET MORE INFORMATION





