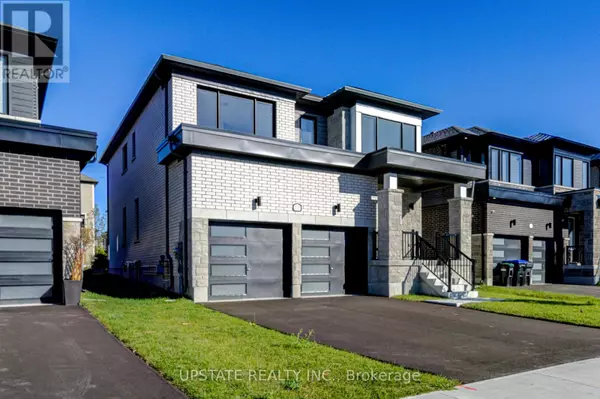12 NICORT ROAD Wasaga Beach, ON L9Z0N4

UPDATED:
Key Details
Property Type Single Family Home
Sub Type Freehold
Listing Status Active
Purchase Type For Sale
Square Footage 2,500 sqft
Price per Sqft $335
Subdivision Wasaga Beach
MLS® Listing ID S12468466
Bedrooms 4
Half Baths 1
Property Sub-Type Freehold
Source Toronto Regional Real Estate Board
Property Description
Location
Province ON
Rooms
Kitchen 1.0
Extra Room 1 Second level 5.48 m X 3.65 m Primary Bedroom
Extra Room 2 Second level 3.47 m X 3.23 m Bedroom 2
Extra Room 3 Second level 4.93 m X 3.84 m Bedroom 3
Extra Room 4 Second level 3.35 m X 3.23 m Bedroom 4
Extra Room 5 Main level 3.96 m X 4.57 m Living room
Extra Room 6 Main level 5.48 m X 4.14 m Great room
Interior
Heating Forced air
Cooling Central air conditioning
Flooring Vinyl, Ceramic, Carpeted
Exterior
Parking Features Yes
View Y/N No
Total Parking Spaces 4
Private Pool No
Building
Story 2
Sewer Sanitary sewer
Others
Ownership Freehold
Virtual Tour https://vtour.vtmore.com/idx/298457
GET MORE INFORMATION





