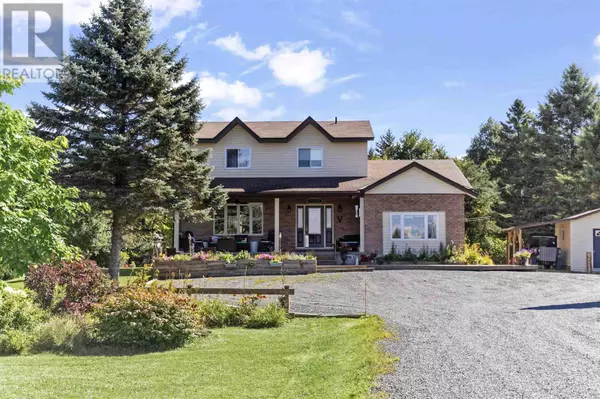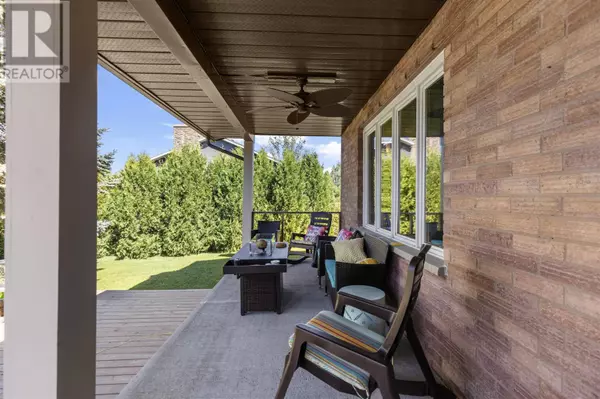See all 47 photos
$679,900
Est. payment /mo
3 Beds
3 Baths
2,400 SqFt
Active
128 Sunset DR Thessalon, ON P0R1L0
REQUEST A TOUR If you would like to see this home without being there in person, select the "Virtual Tour" option and your agent will contact you to discuss available opportunities.
In-PersonVirtual Tour

UPDATED:
Key Details
Property Type Single Family Home
Listing Status Active
Purchase Type For Sale
Square Footage 2,400 sqft
Price per Sqft $283
Subdivision Thessalon
MLS® Listing ID SM253006
Style 2 Level
Bedrooms 3
Half Baths 1
Year Built 1988
Source Sault Ste. Marie Real Estate Board
Property Description
Enjoy stunning sunsets and lake views from this beautifully updated 3- bedroom, 2.5 bath home just steps from Lake Huron. The chef's dream kitchen with a walk in pantry features modern finishes and plenty of space for entertaining. Spacious bedrooms, and a cozy gas fireplace add to the home's charm and comfort. The partially finished basement provides additional living or storage space. The bonus room can be converted into a main floor bedroom with access to a full bathroom with a large walk in shower. Outside, relax in the oasis-style yard complete with gardens, hot tub, greenhouse and storage sheds with an inviting covered front porch. Call today to book your private showing. (id:24570)
Location
Province ON
Rooms
Kitchen 1.0
Extra Room 1 Second level 12X16 Bedroom
Extra Room 2 Second level 11X14 Bedroom
Extra Room 3 Second level 11X12 Bedroom
Extra Room 4 Second level 11X7 Bathroom
Extra Room 5 Basement 25X22 Recreation room
Extra Room 6 Main level 11x17 Kitchen
Interior
Heating Forced air,
Cooling Central air conditioning
Exterior
Parking Features No
View Y/N Yes
View View
Private Pool No
Building
Story 2
Sewer Sanitary sewer
Architectural Style 2 Level
GET MORE INFORMATION





