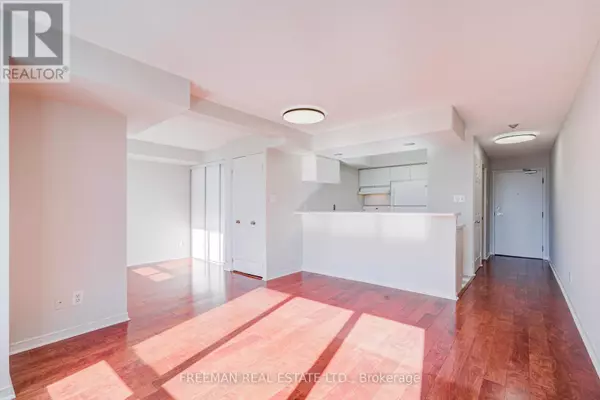801 King ST West #1124 Toronto (niagara), ON M5V1N4

Open House
Sun Oct 26, 10:00am - 12:00pm
UPDATED:
Key Details
Property Type Other Types
Sub Type Condo
Listing Status Active
Purchase Type For Sale
Square Footage 500 sqft
Price per Sqft $900
Subdivision Niagara
MLS® Listing ID C12467957
Bedrooms 1
Condo Fees $615/mo
Property Sub-Type Condo
Source Toronto Regional Real Estate Board
Property Description
Location
Province ON
Rooms
Kitchen 1.0
Extra Room 1 Main level 2.393 m X 3.569 m Kitchen
Extra Room 2 Main level 4.242 m X 2.569 m Living room
Extra Room 3 Main level 4.343 m X 3.569 m Dining room
Extra Room 4 Main level 2.176 m X 2.829 m Bedroom
Extra Room 5 Main level 1.502 m X 2.426 m Bathroom
Interior
Heating Forced air
Cooling Central air conditioning
Flooring Tile, Laminate
Exterior
Parking Features Yes
Community Features Pets Allowed With Restrictions
View Y/N Yes
View View, Lake view
Total Parking Spaces 1
Private Pool No
Others
Ownership Condominium/Strata
GET MORE INFORMATION





