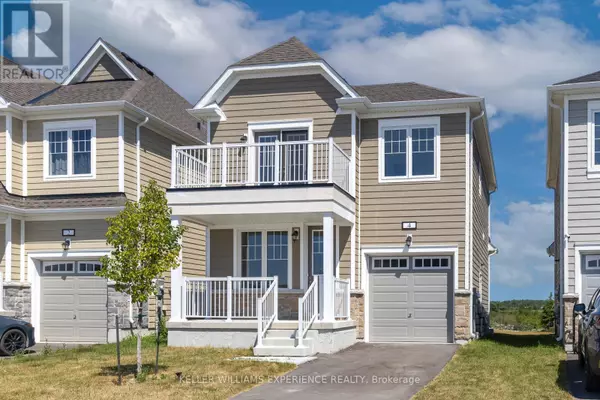4 SHAPIRA AVENUE Wasaga Beach, ON L9Z0K1

UPDATED:
Key Details
Property Type Single Family Home
Sub Type Freehold
Listing Status Active
Purchase Type For Sale
Square Footage 1,500 sqft
Price per Sqft $406
Subdivision Wasaga Beach
MLS® Listing ID S12464886
Bedrooms 3
Half Baths 1
Property Sub-Type Freehold
Source Toronto Regional Real Estate Board
Property Description
Location
Province ON
Rooms
Kitchen 1.0
Extra Room 1 Second level 3.38 m X 4.46 m Primary Bedroom
Extra Room 2 Second level 3.44 m X 3.15 m Bedroom 2
Extra Room 3 Second level 3 m X 2.9 m Bedroom 3
Extra Room 4 Main level 4.93 m X 2.81 m Kitchen
Extra Room 5 Main level 4.09 m X 3.35 m Dining room
Extra Room 6 Main level 3.84 m X 2.9 m Living room
Interior
Heating Forced air
Cooling Central air conditioning
Flooring Tile, Laminate
Exterior
Parking Features Yes
View Y/N No
Total Parking Spaces 3
Private Pool No
Building
Story 2
Sewer Sanitary sewer
Others
Ownership Freehold
Virtual Tour https://youtu.be/_dQmKQFda6k
GET MORE INFORMATION





