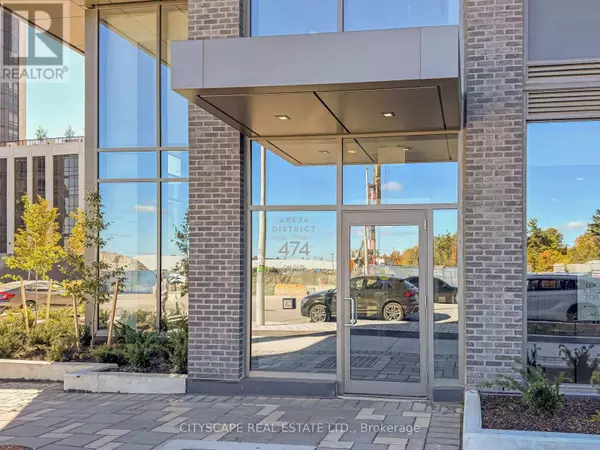See all 26 photos
$439,999
Est. payment /mo
2 Beds
1 Bath
500 SqFt
Active
474 Caldari RD #2107 Vaughan (concord), ON L4K0R5
REQUEST A TOUR If you would like to see this home without being there in person, select the "Virtual Tour" option and your advisor will contact you to discuss available opportunities.
In-PersonVirtual Tour

UPDATED:
Key Details
Property Type Other Types
Sub Type Condo
Listing Status Active
Purchase Type For Sale
Square Footage 500 sqft
Price per Sqft $879
Subdivision Concord
MLS® Listing ID N12465199
Bedrooms 2
Condo Fees $400/mo
Property Sub-Type Condo
Source Toronto Regional Real Estate Board
Property Description
Welcome to this bright and spacious 1-bedroom plus den, 1-bathroom condo offering the perfect blend of style and functionality. The open-concept layout is filled with natural light from large windows, creating a warm and inviting atmosphere. The primary bedroom features generous closet space and beautiful views, while the versatile den is ideal for a home office, guest room, or reading nook. Enjoy a contemporary kitchen with sleek cabinetry, stainless steel appliances, and a convenient breakfast bar that flows into the living and dining area - perfect for entertaining or relaxing. Step out onto your private balcony to enjoy morning coffee or unwind after a long day.This well-maintained building offers great amenities including a fitness centre, party room, visitor parking, and secure access. Ideally located near major highways, public transit, Vaughan Mills Shopping Centre, Cortellucci Vaughan Hospital, and a wide range of restaurants and grocery stores. Whether you're a first-time buyer, downsizer, or investor, this unit offers modern living, unbeatable convenience, and exceptional value in one of Vaughan's most sought-after communities. Rogers highest speed internet package also included in maintenance fees. (id:24570)
Location
Province ON
Rooms
Kitchen 1.0
Extra Room 1 Main level 3.05 m X 3.05 m Kitchen
Extra Room 2 Main level 3.56 m X 2.9 m Dining room
Extra Room 3 Main level 3.56 m X 2.9 m Living room
Extra Room 4 Main level 2 m X 1.76 m Den
Extra Room 5 Main level 3.05 m X 3.14 m Bedroom
Interior
Heating Forced air
Cooling Central air conditioning
Flooring Laminate
Exterior
Parking Features No
Community Features Pets Allowed With Restrictions
View Y/N No
Private Pool No
Others
Ownership Condominium/Strata
GET MORE INFORMATION





