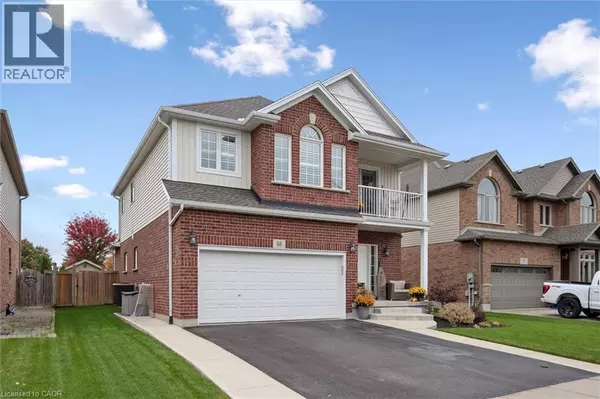88 HUNSBERGER Drive Baden, ON N3A4S5

UPDATED:
Key Details
Property Type Single Family Home
Sub Type Freehold
Listing Status Active
Purchase Type For Sale
Square Footage 2,353 sqft
Price per Sqft $369
Subdivision 661 - Baden/Phillipsburg/St. Agatha
MLS® Listing ID 40778510
Style 2 Level
Bedrooms 3
Half Baths 1
Year Built 2010
Property Sub-Type Freehold
Source Cornerstone Association of REALTORS®
Property Description
Location
Province ON
Rooms
Kitchen 1.0
Extra Room 1 Second level 14'0'' x 16'8'' Primary Bedroom
Extra Room 2 Second level 16'0'' x 10'5'' Family room
Extra Room 3 Second level 10'0'' x 13'11'' Bedroom
Extra Room 4 Second level 17'11'' x 13'11'' Bedroom
Extra Room 5 Second level 15'9'' x 5'11'' 4pc Bathroom
Extra Room 6 Second level 8'10'' x 5'3'' 4pc Bathroom
Interior
Heating In Floor Heating, Forced air,
Cooling Central air conditioning
Fireplaces Number 1
Fireplaces Type Other - See remarks
Exterior
Parking Features Yes
Community Features Community Centre
View Y/N No
Total Parking Spaces 4
Private Pool No
Building
Story 2
Sewer Municipal sewage system
Architectural Style 2 Level
Others
Ownership Freehold
Virtual Tour https://youriguide.com/88_hunsberger_dr_baden_on/
GET MORE INFORMATION





