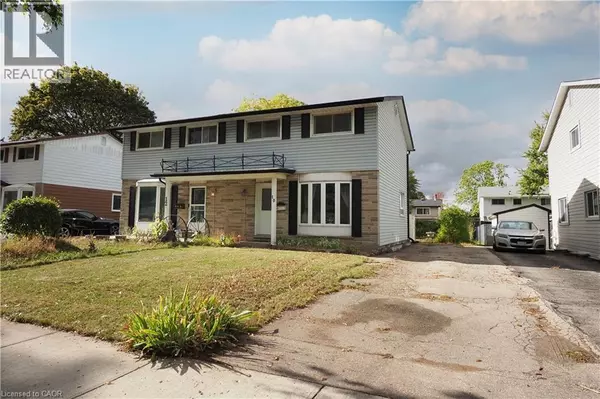10 BALFOUR Crescent Kitchener, ON N2C1Z5

UPDATED:
Key Details
Property Type Single Family Home
Sub Type Freehold
Listing Status Active
Purchase Type For Sale
Square Footage 1,526 sqft
Price per Sqft $327
Subdivision 327 - Fairview/Kingsdale
MLS® Listing ID 40779265
Style 2 Level
Bedrooms 3
Property Sub-Type Freehold
Source Cornerstone Association of REALTORS®
Property Description
Location
Province ON
Rooms
Kitchen 0.0
Extra Room 1 Second level 9'1'' x 9'1'' Bedroom
Extra Room 2 Second level 11'10'' x 12'6'' Bedroom
Extra Room 3 Second level 11'9'' x 9'11'' Primary Bedroom
Extra Room 4 Second level Measurements not available 4pc Bathroom
Extra Room 5 Basement 18'8'' x 12'10'' Recreation room
Extra Room 6 Main level 19'4'' x 11'0'' Kitchen/Dining room
Interior
Heating Forced air,
Cooling Central air conditioning
Exterior
Parking Features No
Community Features High Traffic Area, Quiet Area
View Y/N No
Total Parking Spaces 3
Private Pool No
Building
Story 2
Sewer Municipal sewage system
Architectural Style 2 Level
Others
Ownership Freehold
Virtual Tour https://youriguide.com/10_balfour_crescent_kitchener_on/
GET MORE INFORMATION





