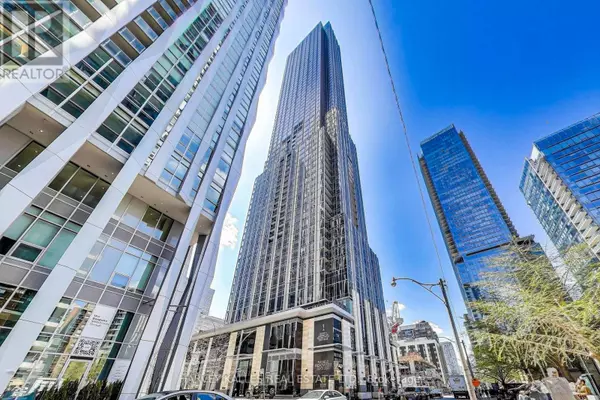11 Yorkville AVE #2405 Toronto (annex), ON M4W0B7

UPDATED:
Key Details
Property Type Other Types
Sub Type Condo
Listing Status Active
Purchase Type For Rent
Square Footage 800 sqft
Subdivision Annex
MLS® Listing ID C12463769
Bedrooms 2
Property Sub-Type Condo
Source Toronto Regional Real Estate Board
Property Description
Location
Province ON
Rooms
Kitchen 1.0
Extra Room 1 Main level 7.21 m X 3.1 m Living room
Extra Room 2 Main level 7.21 m X 3.1 m Dining room
Extra Room 3 Main level 3.35 m X 2.67 m Primary Bedroom
Extra Room 4 Main level 3.04 m X 2.6 m Bedroom 2
Extra Room 5 Main level 7.21 m X 3.1 m Kitchen
Extra Room 6 Main level 4.5 m X 6 m Other
Interior
Heating Forced air
Cooling Central air conditioning, Ventilation system
Flooring Hardwood
Exterior
Parking Features Yes
Community Features Pets Allowed With Restrictions
View Y/N Yes
View City view, Valley view
Total Parking Spaces 1
Private Pool No
Others
Ownership Condominium/Strata
Acceptable Financing Monthly
Listing Terms Monthly
GET MORE INFORMATION





