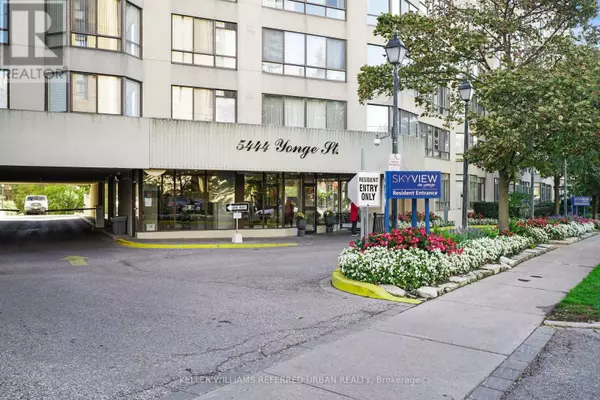5444 Yonge ST #501 Toronto (willowdale West), ON M2N6J4

UPDATED:
Key Details
Property Type Other Types
Sub Type Condo
Listing Status Active
Purchase Type For Sale
Square Footage 1,200 sqft
Price per Sqft $570
Subdivision Willowdale West
MLS® Listing ID C12463040
Bedrooms 3
Condo Fees $1,344/mo
Property Sub-Type Condo
Source Toronto Regional Real Estate Board
Property Description
Location
Province ON
Rooms
Kitchen 1.0
Extra Room 1 Main level 2.06 m X 1.63 m Foyer
Extra Room 2 Main level 5.02 m X 3.52 m Living room
Extra Room 3 Main level 4.87 m X 4.19 m Dining room
Extra Room 4 Main level 5.97 m X 2.78 m Kitchen
Extra Room 5 Main level 5.97 m X 2.78 m Eating area
Extra Room 6 Main level 6.73 m X 3.46 m Primary Bedroom
Interior
Heating Forced air
Cooling Central air conditioning
Flooring Tile, Hardwood
Exterior
Parking Features Yes
Community Features Pets Allowed With Restrictions
View Y/N No
Total Parking Spaces 2
Private Pool Yes
Others
Ownership Condominium/Strata
Virtual Tour https://mulhollandross.hd.pics/5444-Yonge-St-501
GET MORE INFORMATION





