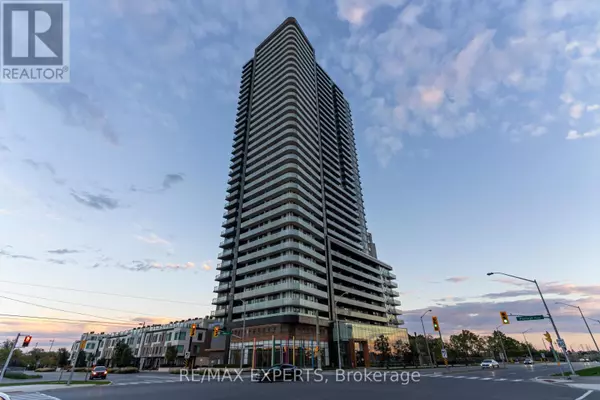See all 40 photos
$629,900
Est. payment /mo
2 Beds
2 Baths
600 SqFt
Active
7895 Jane ST #2106 Vaughan (concord), ON L4K0K2
REQUEST A TOUR If you would like to see this home without being there in person, select the "Virtual Tour" option and your agent will contact you to discuss available opportunities.
In-PersonVirtual Tour

UPDATED:
Key Details
Property Type Other Types
Sub Type Condo
Listing Status Active
Purchase Type For Sale
Square Footage 600 sqft
Price per Sqft $1,049
Subdivision Concord
MLS® Listing ID N12459930
Bedrooms 2
Condo Fees $645/mo
Property Sub-Type Condo
Source Toronto Regional Real Estate Board
Property Description
Welcome to The Met, where luxury meets unparalleled convenience! This immaculate Corner Unit offers a sophisticated living experience with 9" Ceilings,, 2 Bedrooms and 2 Full Bathrooms. Step inside to find a host of premium upgrades that set this unit apart: smooth ceilings with exquisite plaster crown moulding, modern baseboard upgrades, and custom oversized door casings. The open-concept layout features a gourmet kitchen with a custom backsplash and upgraded appliances including a KitchenAid fridge with water/ice, a whisper-quiet dishwasher and an LG Studio Range. Storage is maximized with custom closet organizers in both bedrooms and the entrance, and the primary ensuite features an upgraded glass shower enclosure. A central vacuum system, extra pot lights, and new fixtures complete this stunning home. Enjoy your private, large balcony. The unit comes complete with 1Parking space and 1 Locker. The Met offers a true urban oasis with a 24-hour concierge and premium amenities, including a Gym, Party Room, Games Room, Theatre Room, and Outdoor BBQ & Lounge. You are literally steps to the VMC subway station, offering a stress-free connection to York University and Union Station. Quick access to Highways 400 and 407 makes commuting a breeze. Don't miss this one! (id:24570)
Location
Province ON
Rooms
Kitchen 1.0
Extra Room 1 Main level 4.97 m X 4.29 m Kitchen
Extra Room 2 Main level 4.97 m X 4.29 m Living room
Extra Room 3 Main level 3.04 m X 2.87 m Primary Bedroom
Extra Room 4 Main level 2.79 m X 2.71 m Bedroom 2
Interior
Heating Forced air
Cooling Central air conditioning
Flooring Laminate
Exterior
Parking Features Yes
Community Features Pets Allowed With Restrictions
View Y/N Yes
View View, City view
Total Parking Spaces 1
Private Pool No
Others
Ownership Condominium/Strata
GET MORE INFORMATION





