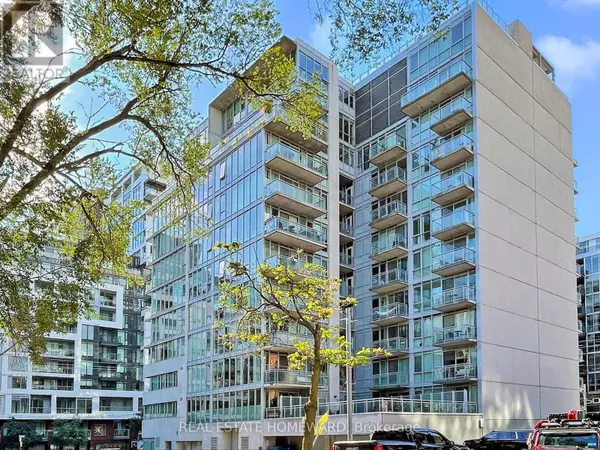38 Niagara ST #601 Toronto (waterfront Communities), ON M5V3X1

UPDATED:
Key Details
Property Type Other Types
Sub Type Condo
Listing Status Active
Purchase Type For Sale
Square Footage 500 sqft
Price per Sqft $919
Subdivision Waterfront Communities C1
MLS® Listing ID C12460219
Bedrooms 1
Condo Fees $365/mo
Property Sub-Type Condo
Source Toronto Regional Real Estate Board
Property Description
Location
Province ON
Rooms
Kitchen 1.0
Extra Room 1 Main level 3.31 m X 2.74 m Living room
Extra Room 2 Main level 3.33 m X 3.05 m Dining room
Extra Room 3 Main level 3.33 m X 3.05 m Kitchen
Extra Room 4 Main level 3.31 m X 2.59 m Bedroom
Interior
Heating Heat Pump, Not known
Cooling Central air conditioning, Ventilation system
Flooring Laminate
Exterior
Parking Features Yes
Community Features Pets Allowed With Restrictions, Community Centre
View Y/N Yes
View City view
Private Pool No
Others
Ownership Condominium/Strata
Virtual Tour https://www.winsold.com/tour/431049/branded/18881
GET MORE INFORMATION





