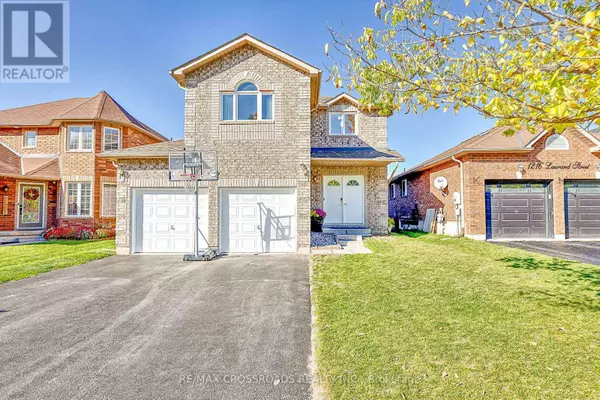1220 LAURAND STREET Innisfil (alcona), ON L9S0E6

UPDATED:
Key Details
Property Type Single Family Home
Sub Type Freehold
Listing Status Active
Purchase Type For Sale
Square Footage 1,500 sqft
Price per Sqft $532
Subdivision Alcona
MLS® Listing ID N12457700
Bedrooms 3
Half Baths 1
Property Sub-Type Freehold
Source Toronto Regional Real Estate Board
Property Description
Location
Province ON
Rooms
Kitchen 1.0
Extra Room 1 Second level 4.22 m X 3.51 m Primary Bedroom
Extra Room 2 Second level 3.38 m X 2.67 m Bedroom 2
Extra Room 3 Second level 3.48 m X 3.3 m Bedroom 3
Extra Room 4 Basement 7.24 m X 3.22 m Recreational, Games room
Extra Room 5 Main level 4.34 m X 4.19 m Living room
Extra Room 6 Main level 3.63 m X 3.28 m Dining room
Interior
Heating Forced air
Cooling Central air conditioning
Flooring Vinyl, Carpeted
Exterior
Parking Features Yes
Fence Fenced yard
Community Features Community Centre
View Y/N No
Total Parking Spaces 6
Private Pool No
Building
Story 2
Sewer Sanitary sewer
Others
Ownership Freehold
Virtual Tour https://mississaugavirtualtour.ca/UzOctober2025/Oct09UnbrandedC
GET MORE INFORMATION





