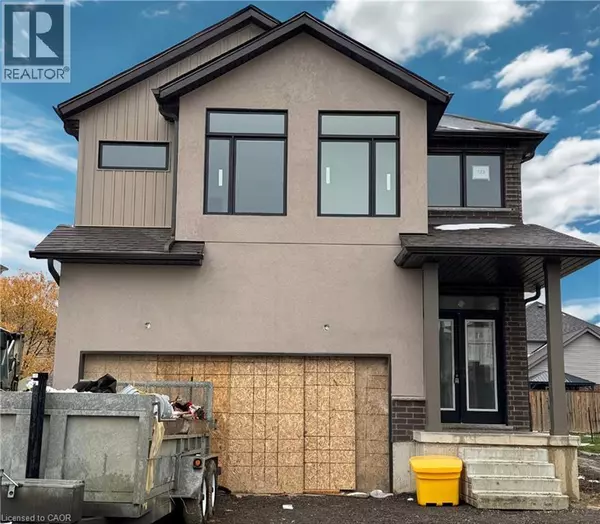123 MAPLE Street Drayton, ON N0G1P0

UPDATED:
Key Details
Property Type Single Family Home
Sub Type Freehold
Listing Status Active
Purchase Type For Sale
Square Footage 2,332 sqft
Price per Sqft $385
Subdivision 60 - Rural Mapleton
MLS® Listing ID 40777746
Style 2 Level
Bedrooms 4
Half Baths 1
Property Sub-Type Freehold
Source Cornerstone Association of REALTORS®
Property Description
Location
Province ON
Rooms
Kitchen 1.0
Extra Room 1 Second level 8'0'' x 6'0'' Laundry room
Extra Room 2 Second level 5'0'' x 9'2'' 3pc Bathroom
Extra Room 3 Second level 12'10'' x 12'6'' Bedroom
Extra Room 4 Second level 12'0'' x 12'8'' Bedroom
Extra Room 5 Second level 14'0'' x 12'0'' Primary Bedroom
Extra Room 6 Second level 12'6'' x 8'10'' Full bathroom
Interior
Heating Forced air,
Cooling Central air conditioning
Exterior
Parking Features Yes
View Y/N No
Total Parking Spaces 6
Private Pool No
Building
Story 2
Sewer Municipal sewage system
Architectural Style 2 Level
Others
Ownership Freehold
GET MORE INFORMATION





