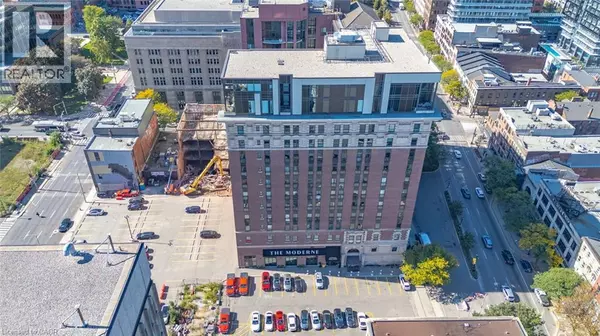118 KING ST East #520 Hamilton, ON L8N0A9

UPDATED:
Key Details
Property Type Single Family Home
Sub Type Condo
Listing Status Active
Purchase Type For Sale
Square Footage 607 sqft
Price per Sqft $739
Subdivision 140 - Beasley
MLS® Listing ID 40776830
Bedrooms 1
Condo Fees $454/mo
Property Sub-Type Condo
Source Cornerstone Association of REALTORS®
Property Description
Location
Province ON
Rooms
Kitchen 1.0
Extra Room 1 Main level 6'1'' x 3'6'' Laundry room
Extra Room 2 Main level 8'7'' x 5'4'' 3pc Bathroom
Extra Room 3 Main level 10'3'' x 14'4'' Bedroom
Extra Room 4 Main level 12'3'' x 10'1'' Living room
Extra Room 5 Main level 13'3'' x 7'1'' Dinette
Extra Room 6 Main level 9'2'' x 9'6'' Kitchen
Interior
Heating Forced air
Cooling Central air conditioning
Exterior
Parking Features No
View Y/N No
Private Pool No
Building
Story 1
Sewer Municipal sewage system
Others
Ownership Condominium
GET MORE INFORMATION





