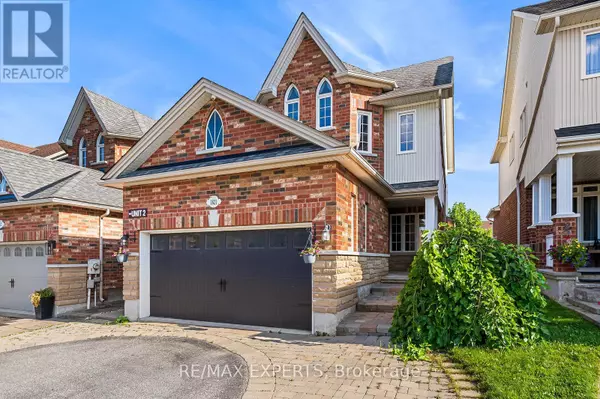1821 Lamstone ST #Upper Innisfil (alcona), ON L9S4Z9

UPDATED:
Key Details
Property Type Single Family Home
Sub Type Freehold
Listing Status Active
Purchase Type For Rent
Square Footage 1,100 sqft
Subdivision Alcona
MLS® Listing ID N12453980
Bedrooms 3
Half Baths 1
Property Sub-Type Freehold
Source Toronto Regional Real Estate Board
Property Description
Location
Province ON
Rooms
Kitchen 1.0
Extra Room 1 Second level 4.3 m X 4.6 m Primary Bedroom
Extra Room 2 Second level 3.7 m X 3.4 m Bedroom 2
Extra Room 3 Main level 3.4 m X 3.2 m Living room
Extra Room 4 Main level 3.4 m X 3.2 m Dining room
Extra Room 5 Main level 3.3 m X 3.18 m Kitchen
Extra Room 6 Main level 6 m X 3.4 m Family room
Interior
Heating Forced air
Cooling Central air conditioning
Flooring Hardwood
Exterior
Parking Features Yes
View Y/N No
Total Parking Spaces 4
Private Pool No
Building
Story 2
Sewer Sanitary sewer
Others
Ownership Freehold
Acceptable Financing Monthly
Listing Terms Monthly
GET MORE INFORMATION





