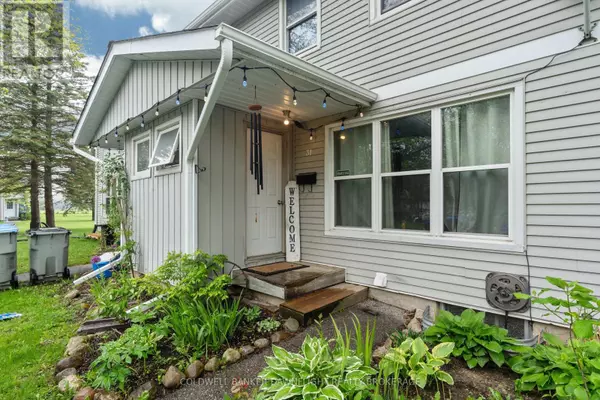31 St Charles PL #31 Huron East (vanastra), ON N0M1L0

UPDATED:
Key Details
Property Type Single Family Home, Townhouse
Sub Type Townhouse
Listing Status Active
Purchase Type For Sale
Square Footage 1,000 sqft
Price per Sqft $199
Subdivision Vanastra
MLS® Listing ID X12450476
Bedrooms 3
Condo Fees $386/mo
Property Sub-Type Townhouse
Source London and St. Thomas Association of REALTORS®
Property Description
Location
Province ON
Rooms
Kitchen 1.0
Extra Room 1 Second level 3.66 m X 4.19 m Primary Bedroom
Extra Room 2 Second level 3.54 m X 2.69 m Bedroom
Extra Room 3 Second level 2.54 m X 2.93 m Bedroom
Extra Room 4 Main level 3.54 m X 5.72 m Living room
Extra Room 5 Main level 3.66 m X 3.28 m Dining room
Extra Room 6 Main level 3.66 m X 2.34 m Kitchen
Interior
Heating Baseboard heaters
Cooling None
Exterior
Parking Features No
Community Features Pets Allowed With Restrictions
View Y/N No
Total Parking Spaces 1
Private Pool No
Building
Story 2
Others
Ownership Condominium/Strata
GET MORE INFORMATION





