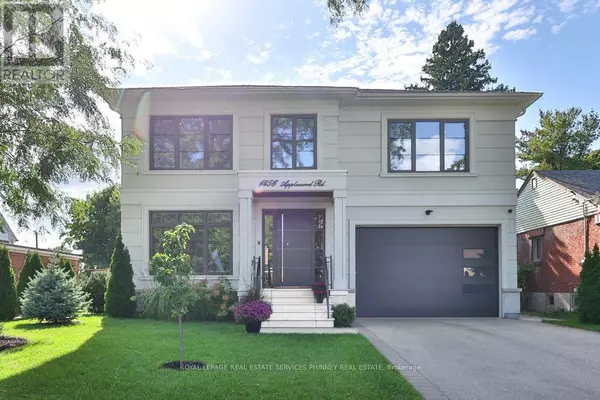1456 APPLEWOOD ROAD Mississauga (lakeview), ON L5E2M1

UPDATED:
Key Details
Property Type Single Family Home
Sub Type Freehold
Listing Status Active
Purchase Type For Sale
Square Footage 3,500 sqft
Price per Sqft $856
Subdivision Lakeview
MLS® Listing ID W12450131
Bedrooms 5
Half Baths 1
Property Sub-Type Freehold
Source Toronto Regional Real Estate Board
Property Description
Location
Province ON
Rooms
Kitchen 1.0
Extra Room 1 Second level 1.91 m X 2.13 m Laundry room
Extra Room 2 Second level 5.59 m X 7.29 m Primary Bedroom
Extra Room 3 Second level 3.86 m X 5.99 m Bedroom 2
Extra Room 4 Second level 3.4 m X 6.65 m Bedroom 4
Extra Room 5 Second level 4.06 m X 5.92 m Bedroom 3
Extra Room 6 Basement 3.71 m X 4.22 m Den
Interior
Heating Forced air
Cooling Central air conditioning
Flooring Hardwood, Tile
Fireplaces Number 2
Exterior
Parking Features Yes
View Y/N No
Total Parking Spaces 6
Private Pool No
Building
Story 2
Sewer Sanitary sewer
Others
Ownership Freehold
GET MORE INFORMATION





