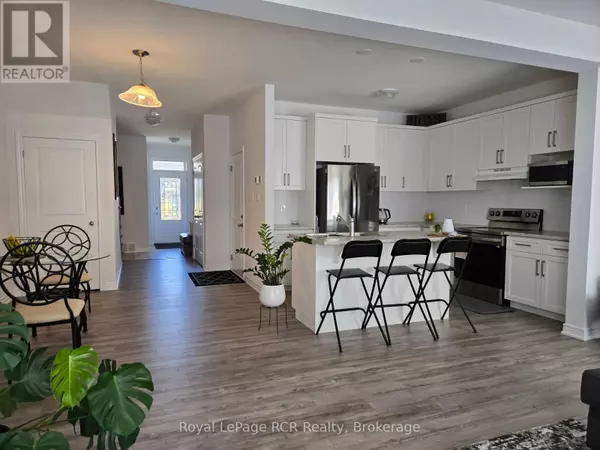113 SHADY HILL ROAD West Grey, ON N0G1R0

UPDATED:
Key Details
Property Type Single Family Home
Sub Type Freehold
Listing Status Active
Purchase Type For Rent
Square Footage 1,500 sqft
Subdivision West Grey
MLS® Listing ID X12449367
Bedrooms 3
Half Baths 1
Property Sub-Type Freehold
Source OnePoint Association of REALTORS®
Property Description
Location
Province ON
Rooms
Kitchen 1.0
Extra Room 1 Second level 3.78 m X 4.57 m Primary Bedroom
Extra Room 2 Second level 3.2 m X 4.11 m Bedroom 2
Extra Room 3 Second level 3.07 m X 3.05 m Bedroom 3
Extra Room 4 Second level 3.02 m X 2.34 m Laundry room
Extra Room 5 Main level 3.23 m X 3.33 m Kitchen
Extra Room 6 Main level 3.05 m X 3.61 m Dining room
Interior
Heating Forced air
Cooling Central air conditioning
Exterior
Parking Features Yes
View Y/N No
Total Parking Spaces 3
Private Pool No
Building
Story 2
Sewer Sanitary sewer
Others
Ownership Freehold
Acceptable Financing Monthly
Listing Terms Monthly
GET MORE INFORMATION





