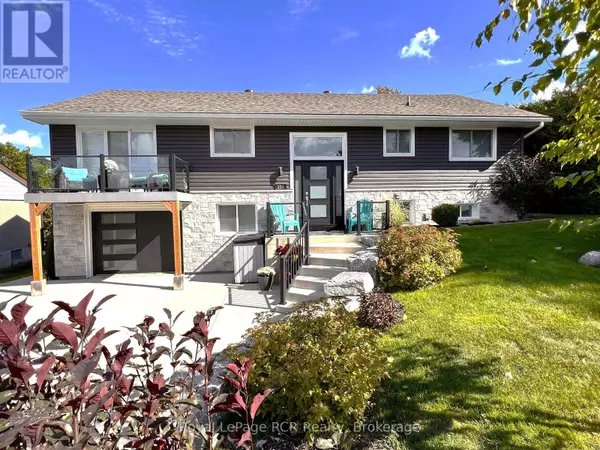251 PEARSON STREET Meaford, ON N4L1L6

Open House
Sat Oct 25, 12:00pm - 2:00pm
Sun Oct 26, 1:00pm - 4:00pm
Sun Oct 26, 2:00pm - 4:00pm
UPDATED:
Key Details
Property Type Single Family Home
Sub Type Freehold
Listing Status Active
Purchase Type For Sale
Square Footage 1,100 sqft
Price per Sqft $818
Subdivision Meaford
MLS® Listing ID X12448602
Style Raised bungalow
Bedrooms 4
Property Sub-Type Freehold
Source OnePoint Association of REALTORS®
Property Description
Location
Province ON
Rooms
Kitchen 1.0
Extra Room 1 Lower level 4.12 m X 2.6 m Bedroom 4
Extra Room 2 Lower level 3.35 m X 2.6 m Laundry room
Extra Room 3 Lower level 3.2 m X 2.6 m Bathroom
Extra Room 4 Lower level 7.17 m X 4.72 m Recreational, Games room
Extra Room 5 Lower level 3.51 m X 2.91 m Recreational, Games room
Extra Room 6 Upper Level 3.96 m X 3.05 m Kitchen
Interior
Heating Forced air
Cooling Central air conditioning
Flooring Vinyl, Tile, Laminate
Fireplaces Number 2
Exterior
Parking Features Yes
Fence Fully Fenced, Fenced yard
View Y/N No
Total Parking Spaces 5
Private Pool No
Building
Lot Description Landscaped
Story 1
Sewer Sanitary sewer
Architectural Style Raised bungalow
Others
Ownership Freehold
GET MORE INFORMATION





