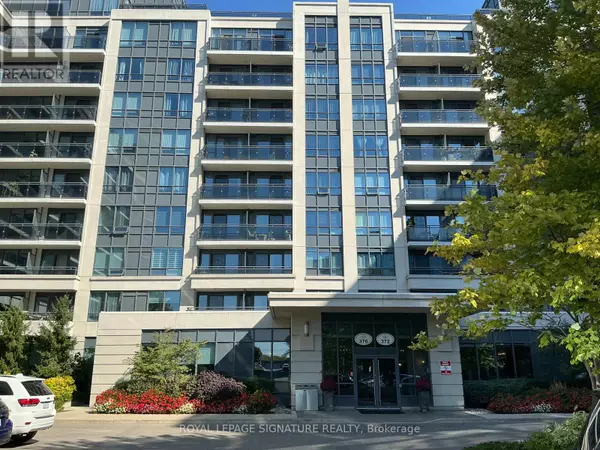372 Hwy 7 East #306 Richmond Hill (doncrest), ON L4B0C6

UPDATED:
Key Details
Property Type Other Types
Sub Type Condo
Listing Status Active
Purchase Type For Rent
Square Footage 700 sqft
Subdivision Doncrest
MLS® Listing ID N12447478
Bedrooms 2
Half Baths 1
Property Sub-Type Condo
Source Toronto Regional Real Estate Board
Property Description
Location
Province ON
Rooms
Kitchen 1.0
Extra Room 1 Flat 4.66 m X 3.56 m Living room
Extra Room 2 Flat 4.66 m X 3.56 m Dining room
Extra Room 3 Flat 2.75 m X 2.25 m Kitchen
Extra Room 4 Flat 5.19 m X 3.06 m Primary Bedroom
Extra Room 5 Flat 2.62 m X 2.25 m Den
Interior
Heating Forced air
Cooling Central air conditioning
Flooring Laminate
Exterior
Parking Features Yes
Community Features Pets Allowed With Restrictions
View Y/N No
Total Parking Spaces 1
Private Pool No
Others
Ownership Condominium/Strata
Acceptable Financing Monthly
Listing Terms Monthly
GET MORE INFORMATION





