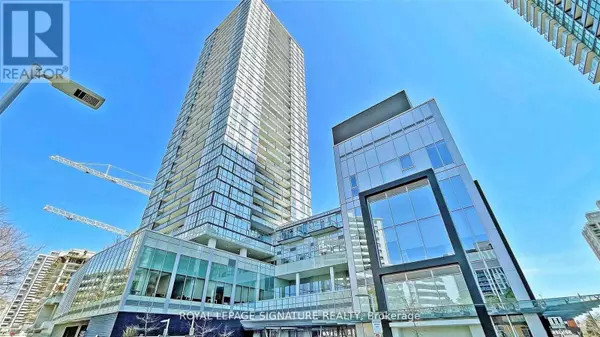5180 Yonge ST #Uph03 Toronto (willowdale West), ON M2N5P6

UPDATED:
Key Details
Property Type Other Types
Sub Type Condo
Listing Status Active
Purchase Type For Sale
Square Footage 1,200 sqft
Price per Sqft $1,081
Subdivision Willowdale West
MLS® Listing ID C12443945
Bedrooms 3
Condo Fees $1,306/mo
Property Sub-Type Condo
Source Toronto Regional Real Estate Board
Property Description
Location
Province ON
Rooms
Kitchen 1.0
Extra Room 1 Flat Measurements not available Living room
Extra Room 2 Flat Measurements not available Dining room
Extra Room 3 Flat Measurements not available Kitchen
Extra Room 4 Flat Measurements not available Primary Bedroom
Extra Room 5 Flat Measurements not available Bedroom 2
Extra Room 6 Flat Measurements not available Den
Interior
Heating Forced air
Cooling Central air conditioning
Exterior
Parking Features No
Community Features Pets not Allowed
View Y/N Yes
View City view
Total Parking Spaces 1
Private Pool No
Others
Ownership Condominium/Strata
Virtual Tour https://drive.google.com/file/d/1XdjmL8uLS1wNxwVRc5w31z3wRhkNa9lB/view?usp=drivesdk
GET MORE INFORMATION





