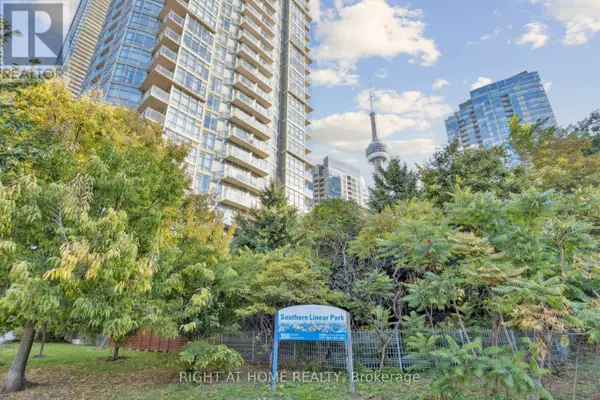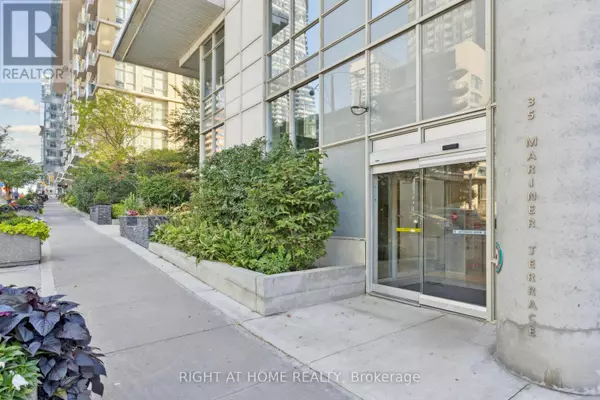35 Mariner TER #102 Toronto (waterfront Communities), ON M5V3V9

UPDATED:
Key Details
Property Type Other Types
Sub Type Condo
Listing Status Active
Purchase Type For Sale
Square Footage 1,000 sqft
Price per Sqft $899
Subdivision Waterfront Communities C1
MLS® Listing ID C12443064
Bedrooms 3
Condo Fees $927/mo
Property Sub-Type Condo
Source Toronto Regional Real Estate Board
Property Description
Location
Province ON
Rooms
Kitchen 1.0
Extra Room 1 Main level 7.63 m X 4.18 m Living room
Extra Room 2 Main level 7.63 m X 4.18 m Dining room
Extra Room 3 Main level 2.43 m X 2.33 m Kitchen
Extra Room 4 Main level 3.76 m X 3.18 m Primary Bedroom
Extra Room 5 Main level 3.48 m X 2.93 m Bedroom 2
Extra Room 6 Main level 3.03 m X 2.38 m Den
Interior
Heating Coil Fan
Cooling Central air conditioning
Flooring Laminate, Ceramic
Exterior
Parking Features Yes
Community Features Pets Allowed With Restrictions
View Y/N No
Total Parking Spaces 1
Private Pool No
Others
Ownership Condominium/Strata
Virtual Tour https://sites.odyssey3d.ca/mls/215617051
GET MORE INFORMATION





