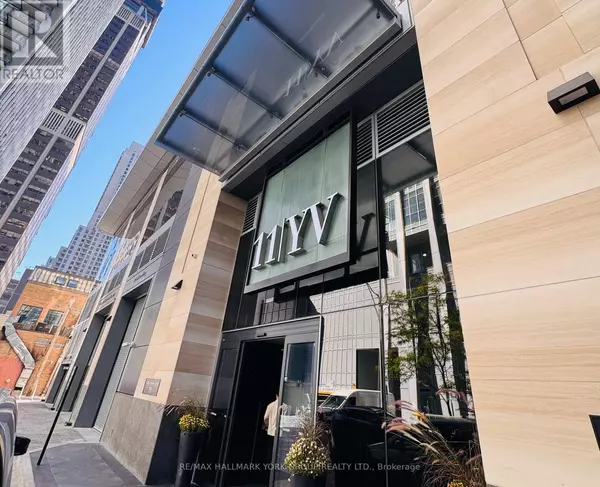11 Yorkville AVE #3609 Toronto (annex), ON M4W1L2

UPDATED:
Key Details
Property Type Other Types
Sub Type Condo
Listing Status Active
Purchase Type For Rent
Square Footage 900 sqft
Subdivision Annex
MLS® Listing ID C12440932
Bedrooms 3
Property Sub-Type Condo
Source Toronto Regional Real Estate Board
Property Description
Location
Province ON
Rooms
Kitchen 1.0
Extra Room 1 Main level 7.34 m X 4.58 m Living room
Extra Room 2 Main level 7.34 m X 4.58 m Dining room
Extra Room 3 Main level 7.34 m X 4.58 m Kitchen
Extra Room 4 Main level 3.3 m X 2.9 m Bedroom
Extra Room 5 Main level 3.18 m X 2.49 m Bedroom 2
Extra Room 6 Main level 2.57 m X 2.51 m Bedroom 3
Interior
Heating Coil Fan
Cooling Central air conditioning
Flooring Hardwood
Exterior
Parking Features No
Community Features Pets Allowed With Restrictions
View Y/N No
Private Pool Yes
Others
Ownership Condominium/Strata
Acceptable Financing Monthly
Listing Terms Monthly
GET MORE INFORMATION





