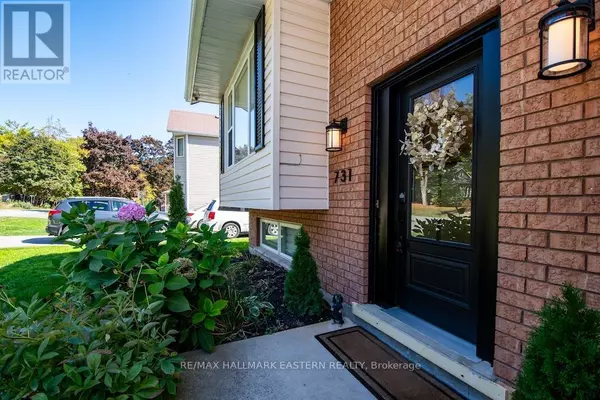731 PETERBOROUGH AVENUE Selwyn, ON K0L1H0

UPDATED:
Key Details
Property Type Single Family Home
Sub Type Freehold
Listing Status Active
Purchase Type For Sale
Square Footage 700 sqft
Price per Sqft $1,127
Subdivision Selwyn
MLS® Listing ID X12439992
Style Raised bungalow
Bedrooms 3
Property Sub-Type Freehold
Source Central Lakes Association of REALTORS®
Property Description
Location
Province ON
Rooms
Kitchen 1.0
Extra Room 1 Lower level 1.26 m X 3.35 m Utility room
Extra Room 2 Lower level 1.93 m X 3.35 m Bathroom
Extra Room 3 Lower level 4.14 m X 7.26 m Recreational, Games room
Extra Room 4 Lower level 5.02 m X 3.82 m Bedroom 3
Extra Room 5 Lower level 3.76 m X 3.35 m Laundry room
Extra Room 6 Main level 3.58 m X 4.89 m Living room
Interior
Heating Forced air
Cooling Central air conditioning
Exterior
Parking Features Yes
Fence Fully Fenced, Fenced yard
View Y/N No
Total Parking Spaces 6
Private Pool No
Building
Lot Description Landscaped
Story 1
Sewer Septic System
Architectural Style Raised bungalow
Others
Ownership Freehold
Virtual Tour https://www.venturehomes.ca/trebtour.asp?tourid=69570
GET MORE INFORMATION





