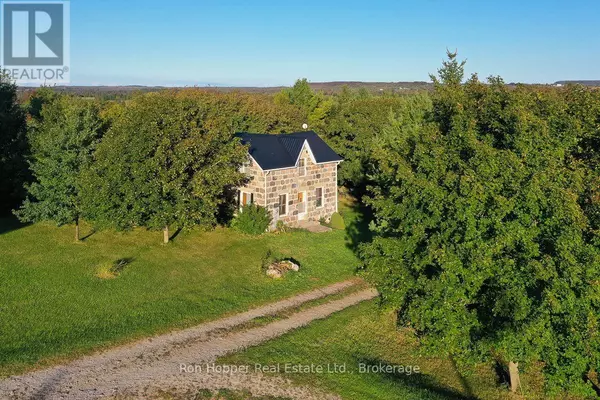See all 23 photos
$1,299,000
Est. payment /mo
3 Beds
2 Baths
1,500 SqFt
Active
439629 SYDENHAM-LAKESHORE DRIVE Meaford, ON N0H1B0
REQUEST A TOUR If you would like to see this home without being there in person, select the "Virtual Tour" option and your agent will contact you to discuss available opportunities.
In-PersonVirtual Tour

UPDATED:
Key Details
Property Type Vacant Land
Listing Status Active
Purchase Type For Sale
Square Footage 1,500 sqft
Price per Sqft $866
Subdivision Meaford
MLS® Listing ID X12437714
Bedrooms 3
Source OnePoint Association of REALTORS®
Property Description
Nestled on a quiet paved road, this picturesque 109-acre property offers an exceptional opportunity for farmers, hobbyists, or those seeking a rural lifestyle just a short drive from Owen Sound and the stunning shores of Georgian Bay. Comprised of two parcels, the land features approximately 55 workable acres, currently seeded for hay and pasture, and operating as a beef farm. A year-round stream adds natural charm and potential for livestock or irrigation, while additional acreage could be cleared to expand your pasture or hay fields.The property includes a charming 3-bedroom, 2-bathroom fieldstone farmhouse with great bones and plenty of character. With some updates, this could be transformed into a beautiful country home. The yard is home to mature apple, pear, and cherry trees, as well as red currant bushes perfect for seasonal harvests.A quonset building provides storage for equipment, hay, or workshop space.Whether your'e looking to continue farming, start a new venture, or simply enjoy the peace and space of country life, this property offers endless possibilities. (id:24570)
Location
Province ON
Rooms
Kitchen 1.0
Extra Room 1 Second level 4.9 m X 4.11 m Primary Bedroom
Extra Room 2 Second level 3 m X 3.96 m Bedroom 2
Extra Room 3 Second level 3.65 m X 2.75 m Bedroom 3
Extra Room 4 Second level 3 m X 1.8 m Bathroom
Extra Room 5 Main level 4.26 m X 4.11 m Kitchen
Extra Room 6 Main level 6.7 m X 5.8 m Living room
Interior
Cooling None
Exterior
Parking Features Yes
View Y/N No
Total Parking Spaces 10
Private Pool No
Building
Story 1.5
GET MORE INFORMATION





