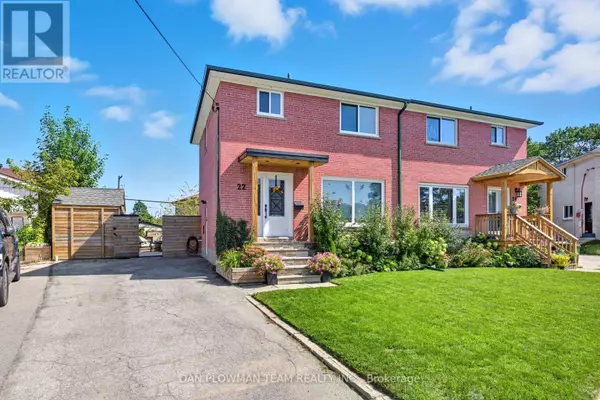22 ATHENIA COURT Toronto (west Hill), ON M1E2C1

UPDATED:
Key Details
Property Type Single Family Home
Sub Type Freehold
Listing Status Active
Purchase Type For Sale
Square Footage 1,100 sqft
Price per Sqft $844
Subdivision West Hill
MLS® Listing ID E12435460
Bedrooms 3
Half Baths 1
Property Sub-Type Freehold
Source Toronto Regional Real Estate Board
Property Description
Location
Province ON
Rooms
Kitchen 1.0
Extra Room 1 Second level 3.68 m X 3.35 m Primary Bedroom
Extra Room 2 Second level 3.65 m X 3.47 m Bedroom 2
Extra Room 3 Second level 2.77 m X 2.49 m Bedroom 3
Extra Room 4 Basement 6.18 m X 4.69 m Recreational, Games room
Extra Room 5 Basement 3.35 m X 2.49 m Laundry room
Extra Room 6 Ground level 3.99 m X 3.96 m Living room
Interior
Heating Forced air
Cooling Central air conditioning
Flooring Hardwood, Vinyl
Exterior
Parking Features No
View Y/N No
Total Parking Spaces 4
Private Pool No
Building
Lot Description Landscaped
Story 2
Sewer Sanitary sewer
Others
Ownership Freehold
Virtual Tour https://unbranded.youriguide.com/22_athenia_ct_toronto_on
GET MORE INFORMATION





