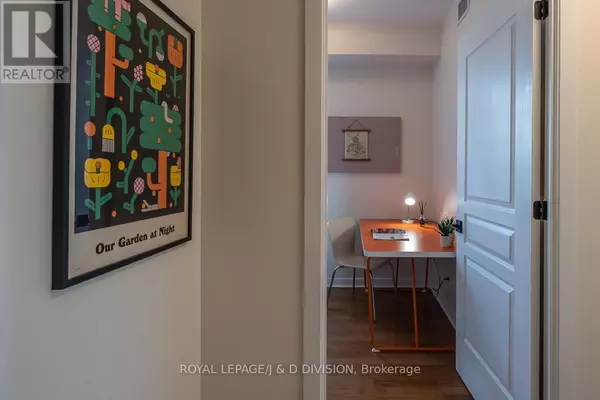438 Richmond ST West #610 Toronto (waterfront Communities), ON M5V3S6

UPDATED:
Key Details
Property Type Other Types
Sub Type Condo
Listing Status Active
Purchase Type For Sale
Square Footage 800 sqft
Price per Sqft $998
Subdivision Waterfront Communities C1
MLS® Listing ID C12427541
Bedrooms 2
Condo Fees $824/mo
Property Sub-Type Condo
Source Toronto Regional Real Estate Board
Property Description
Location
Province ON
Rooms
Kitchen 1.0
Extra Room 1 Main level 2.75 m X 2.23 m Foyer
Extra Room 2 Main level 2.73 m X 2.42 m Bedroom 2
Extra Room 3 Main level 2.42 m X 2.15 m Kitchen
Extra Room 4 Main level 6.29 m X 3.38 m Dining room
Extra Room 5 Main level 6.29 m X 3.38 m Living room
Extra Room 6 Main level 5.4 m X 2.74 m Primary Bedroom
Interior
Heating Forced air
Cooling Central air conditioning
Flooring Tile, Hardwood
Exterior
Parking Features Yes
Community Features Pets Allowed With Restrictions
View Y/N No
Total Parking Spaces 1
Private Pool No
Others
Ownership Condominium/Strata
Virtual Tour https://www.dropbox.com/scl/fi/cy289k3isf0rt7bhl6mlz/438-Richmond-St-W-u610_2.0.m4v?rlkey=vm0gagicn96d1pjq499vrlkwe&dl=0
GET MORE INFORMATION





