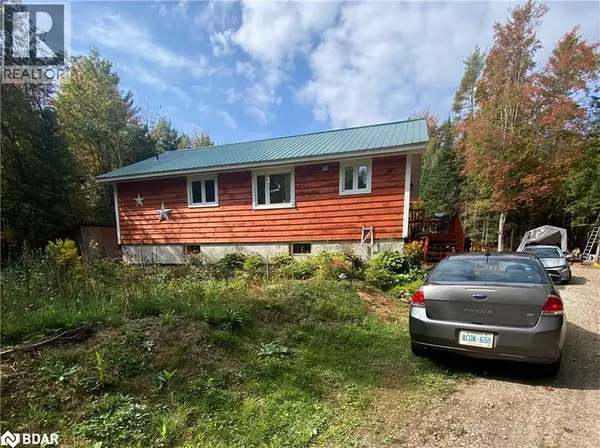1070 VANKOUGHNET ROAD Road Bracebridge, ON P1L1X1

UPDATED:
Key Details
Property Type Single Family Home
Sub Type Freehold
Listing Status Active
Purchase Type For Sale
Square Footage 1,120 sqft
Price per Sqft $535
Subdivision Oakley
MLS® Listing ID 40774233
Style Raised bungalow
Bedrooms 2
Year Built 2022
Lot Size 16.500 Acres
Acres 16.5
Property Sub-Type Freehold
Source Barrie & District Association of REALTORS® Inc.
Property Description
Location
Province ON
Rooms
Kitchen 0.0
Extra Room 1 Main level 9'8'' x 7'8'' 3pc Bathroom
Extra Room 2 Main level 10'9'' x 9'3'' 3pc Bathroom
Extra Room 3 Main level 11'6'' x 9'8'' Bedroom
Extra Room 4 Main level 11'5'' x 11'5'' Primary Bedroom
Extra Room 5 Main level 16'0'' x 16'0'' Living room
Extra Room 6 Main level 16'0'' x 20'0'' Eat in kitchen
Interior
Heating Forced air,
Cooling None
Exterior
Parking Features No
View Y/N No
Total Parking Spaces 10
Private Pool No
Building
Story 1
Sewer Septic System
Architectural Style Raised bungalow
Others
Ownership Freehold
GET MORE INFORMATION





