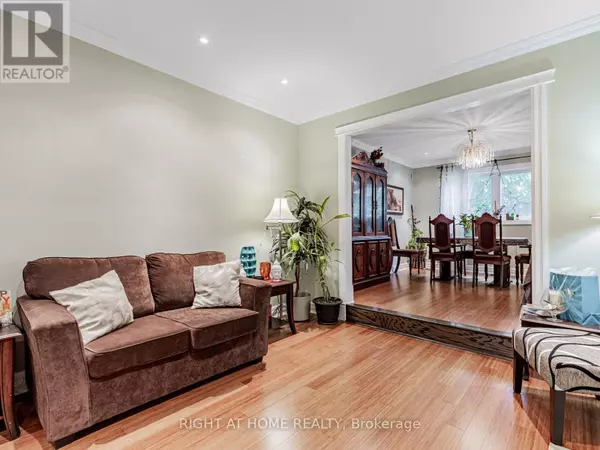71 SATCHELL BOULEVARD Toronto (centennial Scarborough), ON M1C3B3

UPDATED:
Key Details
Property Type Single Family Home
Sub Type Freehold
Listing Status Active
Purchase Type For Sale
Square Footage 2,000 sqft
Price per Sqft $649
Subdivision Centennial Scarborough
MLS® Listing ID E12414079
Bedrooms 5
Half Baths 1
Property Sub-Type Freehold
Source Toronto Regional Real Estate Board
Property Description
Location
Province ON
Rooms
Kitchen 1.0
Extra Room 1 Second level 3.32 m X 2.8 m Bedroom 4
Extra Room 2 Second level 4.68 m X 3.52 m Primary Bedroom
Extra Room 3 Second level 4.62 m X 3.1 m Bedroom 2
Extra Room 4 Second level 3.2 m X 3.08 m Bedroom 3
Extra Room 5 Basement 8.49 m X 3.21 m Recreational, Games room
Extra Room 6 Basement 4.15 m X 3.19 m Living room
Interior
Heating Forced air
Cooling Central air conditioning
Flooring Hardwood, Laminate, Ceramic, Bamboo
Fireplaces Number 1
Fireplaces Type Woodstove
Exterior
Parking Features Yes
Fence Fenced yard
View Y/N Yes
View View
Total Parking Spaces 4
Private Pool No
Building
Lot Description Landscaped
Story 2
Sewer Sanitary sewer
Others
Ownership Freehold
Virtual Tour https://www.houssmax.ca/vtour/h8624788
GET MORE INFORMATION





