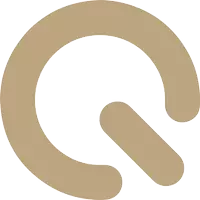
174 Chinook Gate Boulevard SW Airdrie, AB T4B5J1
3 Beds
3 Baths
1,547 SqFt
Open House
Sat Sep 20, 1:00pm - 3:00pm
UPDATED:
Key Details
Property Type Townhouse
Sub Type Townhouse
Listing Status Active
Purchase Type For Sale
Square Footage 1,547 sqft
Price per Sqft $277
Subdivision Chinook Gate
MLS® Listing ID A2258451
Bedrooms 3
Half Baths 1
Condo Fees $290/mo
Year Built 2021
Lot Size 1,754 Sqft
Acres 0.040278178
Property Sub-Type Townhouse
Source Calgary Real Estate Board
Property Description
Location
Province AB
Rooms
Kitchen 1.0
Extra Room 1 Second level 13.75 Ft x 8.92 Ft Kitchen
Extra Room 2 Second level 10.17 Ft x 9.33 Ft Dining room
Extra Room 3 Second level 13.42 Ft x 13.33 Ft Living room
Extra Room 4 Main level 3.33 Ft x 3.17 Ft Foyer
Extra Room 5 Main level 12.17 Ft x 11.75 Ft Other
Extra Room 6 Main level 5.33 Ft x 5.17 Ft 2pc Bathroom
Interior
Heating Forced air
Cooling None
Flooring Carpeted, Laminate, Linoleum
Exterior
Parking Features No
Fence Fence
Community Features Pets Allowed With Restrictions
View Y/N No
Total Parking Spaces 2
Private Pool No
Building
Lot Description Landscaped
Others
Ownership Bare Land Condo
Virtual Tour https://youtu.be/twaw7LaC00I?si=GOxqY51_ISJE_HHN






