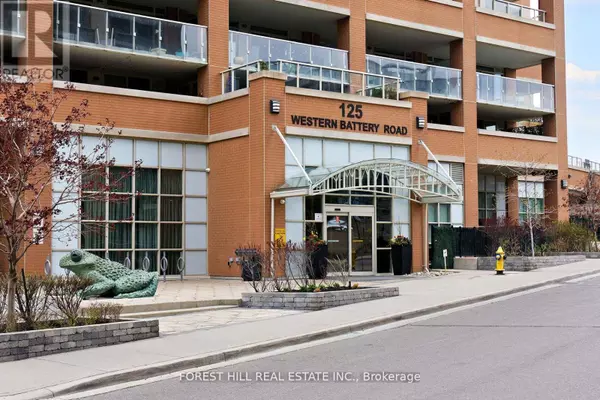125 Western Battery RD #303 Toronto (niagara), ON M6K3R8

UPDATED:
Key Details
Property Type Other Types
Sub Type Condo
Listing Status Active
Purchase Type For Sale
Square Footage 500 sqft
Price per Sqft $1,090
Subdivision Niagara
MLS® Listing ID C12411802
Bedrooms 1
Condo Fees $413/mo
Property Sub-Type Condo
Source Toronto Regional Real Estate Board
Property Description
Location
Province ON
Rooms
Kitchen 1.0
Extra Room 1 Main level 2.51 m X 2.44 m Kitchen
Extra Room 2 Main level 5.84 m X 3.05 m Living room
Extra Room 3 Main level 5.84 m X 3.08 m Dining room
Extra Room 4 Main level 3.56 m X 2.84 m Primary Bedroom
Extra Room 5 Main level 6.6 m X 2.97 m Other
Extra Room 6 Main level Measurements not available Bathroom
Interior
Heating Forced air
Cooling Central air conditioning
Exterior
Parking Features Yes
Community Features Pets Allowed With Restrictions
View Y/N Yes
View View, City view
Private Pool No
Others
Ownership Condominium/Strata
Virtual Tour https://gta360.com/20250510/index-mls
GET MORE INFORMATION





