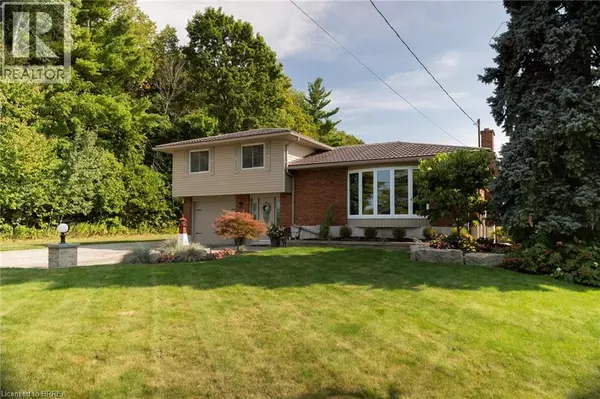93 NORWICH Road Scotland, ON N0E1R0

UPDATED:
Key Details
Property Type Single Family Home
Sub Type Freehold
Listing Status Active
Purchase Type For Sale
Square Footage 2,429 sqft
Price per Sqft $370
Subdivision 2121 - Sw Rural
MLS® Listing ID 40769856
Bedrooms 4
Year Built 1965
Lot Size 0.340 Acres
Acres 0.34
Property Sub-Type Freehold
Source Brantford Regional Real Estate Assn Inc
Property Description
Location
Province ON
Rooms
Kitchen 0.0
Extra Room 1 Second level 13'1'' x 10'0'' Bedroom
Extra Room 2 Second level 12'5'' x 10'6'' Bedroom
Extra Room 3 Second level 9'9'' x 9'11'' Bedroom
Extra Room 4 Second level Measurements not available 4pc Bathroom
Extra Room 5 Basement 15'0'' x 10'0'' Utility room
Extra Room 6 Basement 12'6'' x 14'5'' Bedroom
Interior
Heating Forced air,
Cooling Central air conditioning
Fireplaces Number 1
Exterior
Parking Features Yes
Community Features Quiet Area, School Bus
View Y/N No
Total Parking Spaces 7
Private Pool No
Building
Sewer Septic System
Others
Ownership Freehold
Virtual Tour https://www.youtube.com/watch?v=wG9PzIVl0ZA
GET MORE INFORMATION





