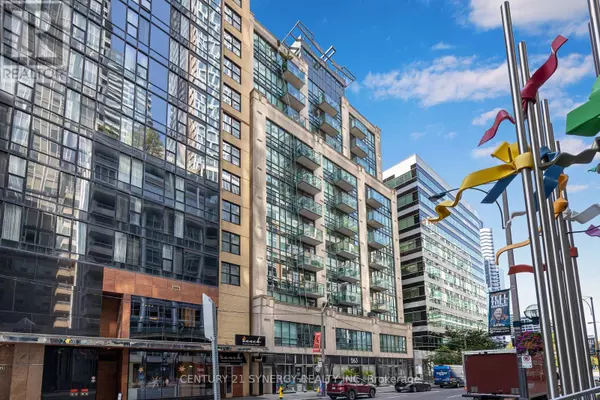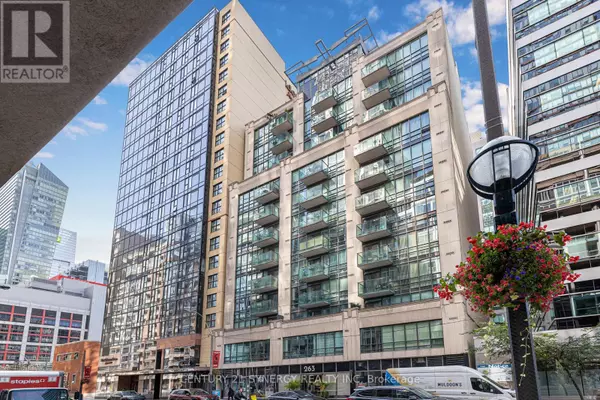263 Wellington ST West #306 Toronto (waterfront Communities), ON M5V3E6

UPDATED:
Key Details
Property Type Other Types
Sub Type Condo
Listing Status Active
Purchase Type For Sale
Square Footage 800 sqft
Price per Sqft $725
Subdivision Waterfront Communities C1
MLS® Listing ID C12404503
Bedrooms 1
Condo Fees $976/mo
Property Sub-Type Condo
Source Ottawa Real Estate Board
Property Description
Location
Province ON
Rooms
Kitchen 1.0
Extra Room 1 Main level 2.8 m X 3 m Kitchen
Extra Room 2 Main level 3 m X 4 m Living room
Extra Room 3 Main level 2.3 m X 4 m Dining room
Extra Room 4 Main level 3 m X 4.1 m Primary Bedroom
Extra Room 5 Main level 3.1 m X 2.1 m Den
Extra Room 6 Main level 1.5 m X 2.8 m Bathroom
Interior
Heating Heat Pump, Not known
Cooling Central air conditioning
Exterior
Parking Features Yes
Community Features Pets Allowed With Restrictions
View Y/N No
Total Parking Spaces 1
Private Pool No
Others
Ownership Condominium/Strata
Virtual Tour https://www.real-estate-photos.ca/306-263-wellington-st-w/?branded
GET MORE INFORMATION





