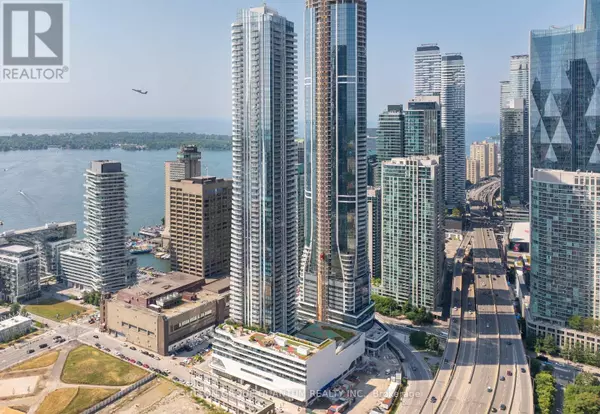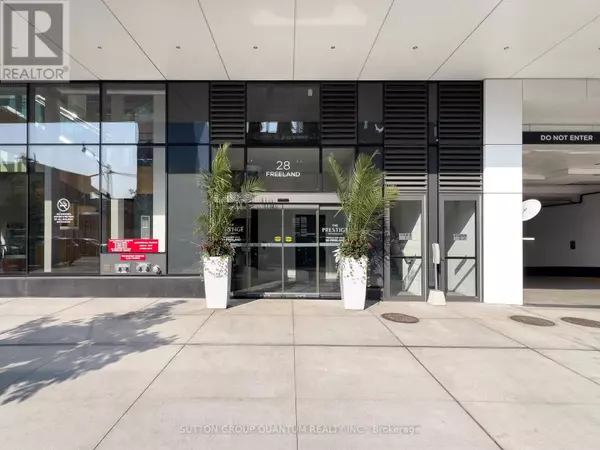28 Freeland ST #3704 Toronto (waterfront Communities), ON M5E0E3

UPDATED:
Key Details
Property Type Other Types
Sub Type Condo
Listing Status Active
Purchase Type For Sale
Square Footage 600 sqft
Price per Sqft $1,166
Subdivision Waterfront Communities C8
MLS® Listing ID C12403714
Bedrooms 2
Condo Fees $610/mo
Property Sub-Type Condo
Source Toronto Regional Real Estate Board
Property Description
Location
Province ON
Rooms
Kitchen 1.0
Extra Room 1 Flat 6.06 m X 3.53 m Living room
Extra Room 2 Flat 6.06 m X 3.53 m Dining room
Extra Room 3 Flat 3.23 m X 2.22 m Kitchen
Extra Room 4 Flat 3.44 m X 2.92 m Bedroom
Extra Room 5 Flat 2.43 m X 2.13 m Den
Interior
Heating Heat Pump, Not known
Cooling Central air conditioning
Flooring Laminate
Exterior
Parking Features Yes
Community Features Pets Allowed With Restrictions
View Y/N No
Private Pool No
Others
Ownership Condominium/Strata
Virtual Tour https://www.youtube.com/watch?v=dBIgCqTlPKo
GET MORE INFORMATION





