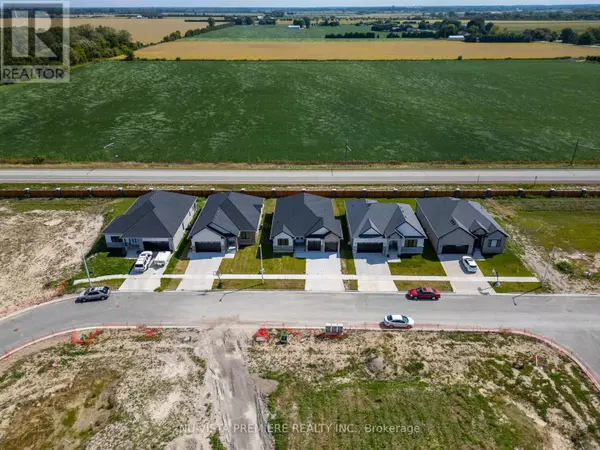316 STATHIS BOULEVARD Sarnia, ON N6L0B1

UPDATED:
Key Details
Property Type Single Family Home
Sub Type Freehold
Listing Status Active
Purchase Type For Sale
Square Footage 1,500 sqft
Price per Sqft $499
Subdivision Sarnia
MLS® Listing ID X12402774
Style Bungalow
Bedrooms 3
Property Sub-Type Freehold
Source London and St. Thomas Association of REALTORS®
Property Description
Location
Province ON
Rooms
Kitchen 1.0
Extra Room 1 Ground level 1.91 m X 1.45 m Foyer
Extra Room 2 Ground level 3.51 m X 3.38 m Bedroom
Extra Room 3 Ground level 1.73 m X 2.97 m Laundry room
Extra Room 4 Ground level 3.51 m X 3.38 m Bedroom
Extra Room 5 Ground level 4.11 m X 3.56 m Primary Bedroom
Extra Room 6 Ground level 5.64 m X 4.24 m Great room
Interior
Heating Forced air
Cooling Central air conditioning
Fireplaces Number 1
Exterior
Parking Features Yes
View Y/N Yes
View City view
Total Parking Spaces 2
Private Pool No
Building
Story 1
Sewer Sanitary sewer
Architectural Style Bungalow
Others
Ownership Freehold
GET MORE INFORMATION





