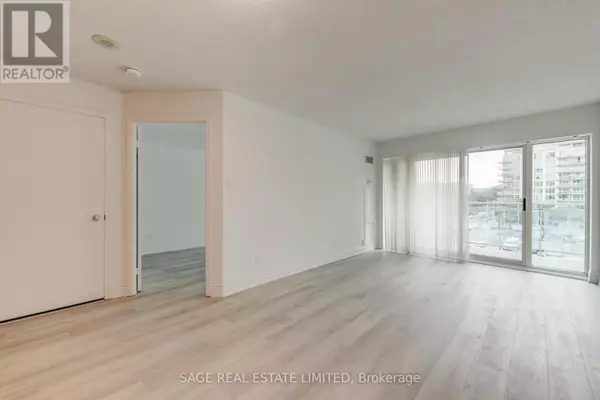600 Queens Quay West #531 Toronto (waterfront Communities), ON M5V3M3

UPDATED:
Key Details
Property Type Other Types
Sub Type Condo
Listing Status Active
Purchase Type For Sale
Square Footage 600 sqft
Price per Sqft $881
Subdivision Waterfront Communities C1
MLS® Listing ID C12393419
Bedrooms 2
Condo Fees $660/mo
Property Sub-Type Condo
Source Toronto Regional Real Estate Board
Property Description
Location
Province ON
Rooms
Kitchen 1.0
Extra Room 1 Main level 3.18 m X 3.77 m Living room
Extra Room 2 Main level 4.04 m X 2 m Dining room
Extra Room 3 Main level 2.47 m X 2.43 m Kitchen
Extra Room 4 Main level 2.9 m X 4 m Bedroom
Extra Room 5 Main level 2.85 m X 2.2 m Den
Interior
Heating Coil Fan
Cooling Central air conditioning
Exterior
Parking Features Yes
Community Features Pets Allowed With Restrictions, Community Centre
View Y/N Yes
View City view
Total Parking Spaces 1
Private Pool No
Others
Ownership Condominium/Strata
Virtual Tour https://unbranded.youriguide.com/531_600_queens_quay_w_toronto_on/
GET MORE INFORMATION





