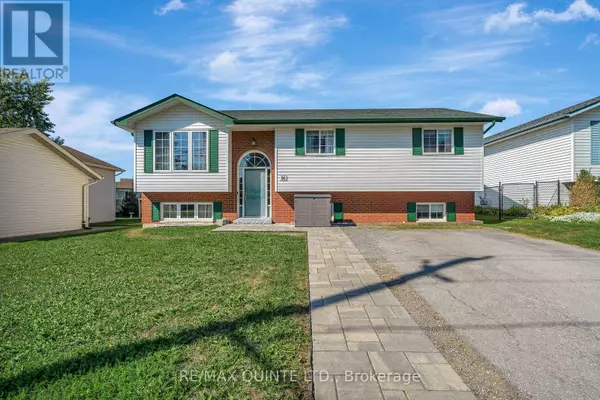96 CEDAR STREET Brighton, ON K0K1H0

UPDATED:
Key Details
Property Type Single Family Home
Sub Type Freehold
Listing Status Active
Purchase Type For Sale
Square Footage 700 sqft
Price per Sqft $785
Subdivision Brighton
MLS® Listing ID X12390532
Style Raised bungalow
Bedrooms 4
Property Sub-Type Freehold
Source Central Lakes Association of REALTORS®
Property Description
Location
Province ON
Rooms
Kitchen 1.0
Extra Room 1 Lower level 4.22 m X 3.91 m Other
Extra Room 2 Lower level 3.23 m X 3.1 m Bedroom 4
Extra Room 3 Upper Level 4.29 m X 3.49 m Living room
Extra Room 4 Upper Level 3.22 m X 3.12 m Dining room
Extra Room 5 Upper Level 3.32 m X 3.12 m Kitchen
Extra Room 6 Upper Level 3.95 m X 3.63 m Primary Bedroom
Interior
Heating Forced air
Cooling Central air conditioning
Fireplaces Number 1
Exterior
Parking Features No
View Y/N No
Total Parking Spaces 4
Private Pool No
Building
Story 1
Sewer Sanitary sewer
Architectural Style Raised bungalow
Others
Ownership Freehold
GET MORE INFORMATION





