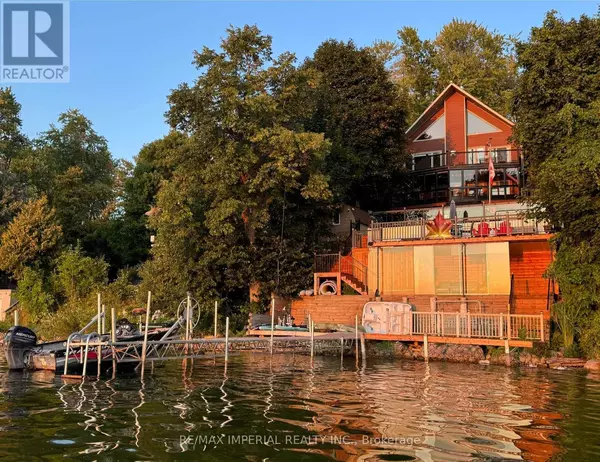102 PERCY CRESCENT Scugog, ON L9L1B4

UPDATED:
Key Details
Property Type Single Family Home
Sub Type Freehold
Listing Status Active
Purchase Type For Sale
Square Footage 2,500 sqft
Price per Sqft $596
Subdivision Rural Scugog
MLS® Listing ID E12390443
Bedrooms 5
Half Baths 1
Property Sub-Type Freehold
Source Toronto Regional Real Estate Board
Property Description
Location
Province ON
Lake Name Lake Scugog
Rooms
Kitchen 1.0
Extra Room 1 Basement 3.1 m X 2.95 m Bedroom 5
Extra Room 2 Basement 5.49 m X 3.05 m Other
Extra Room 3 Lower level 9.02 m X 3.05 m Sunroom
Extra Room 4 Lower level 4.34 m X 3.33 m Primary Bedroom
Extra Room 5 Lower level 3.53 m X 2.87 m Bedroom 3
Extra Room 6 Lower level 2.59 m X 2.31 m Bedroom 4
Interior
Heating Forced air
Cooling Central air conditioning
Flooring Hardwood
Fireplaces Number 3
Fireplaces Type Free Standing Metal, Woodstove
Exterior
Parking Features No
Community Features Fishing, School Bus
View Y/N Yes
View Lake view, Direct Water View, Unobstructed Water View
Total Parking Spaces 9
Private Pool No
Building
Story 2.5
Sewer Septic System
Water Lake Scugog
Others
Ownership Freehold
Virtual Tour https://www.tsstudio.ca/102-percy-cres
GET MORE INFORMATION





