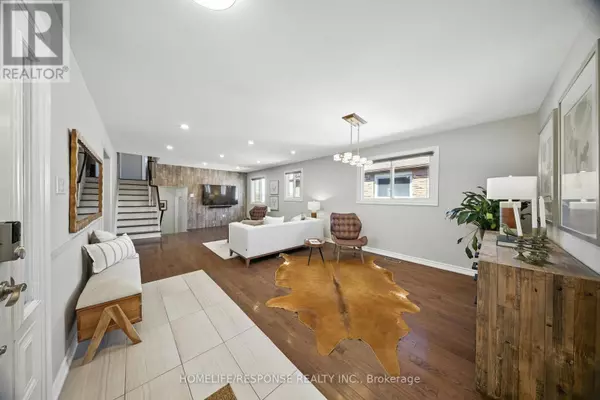1464 JEFFERSON CRESCENT Oakville (fa Falgarwood), ON L5H3G6

UPDATED:
Key Details
Property Type Single Family Home
Sub Type Freehold
Listing Status Active
Purchase Type For Sale
Square Footage 1,500 sqft
Price per Sqft $912
Subdivision 1005 - Fa Falgarwood
MLS® Listing ID W12384831
Bedrooms 5
Property Sub-Type Freehold
Source Toronto Regional Real Estate Board
Property Description
Location
Province ON
Rooms
Kitchen 1.0
Extra Room 1 Basement Measurements not available Bathroom
Extra Room 2 Basement Measurements not available Workshop
Extra Room 3 Basement 3.5 m X 7.3 m Recreational, Games room
Extra Room 4 Basement 2.7 m X 3.6 m Bedroom
Extra Room 5 Lower level Measurements not available Bathroom
Extra Room 6 Lower level Measurements not available Laundry room
Interior
Heating Forced air
Cooling Central air conditioning
Flooring Hardwood, Laminate
Exterior
Parking Features Yes
View Y/N No
Total Parking Spaces 4
Private Pool No
Building
Sewer Sanitary sewer
Others
Ownership Freehold
Virtual Tour https://realsee.ai/JVLLDRYV
GET MORE INFORMATION





